Project Overview
In a recent project undertaken in Walthamstow Village, Tailored Lofts was tasked with transforming a traditional kitchen space into a modern, functional, and aesthetically pleasing area. The primary goal was to expand the kitchen – but this time the plan was not to build a new extension but to better utilize existing space – by removing a partition between the utility room and the existing kitchen, creating a unified and spacious environment. This case study outlines the process from conception to completion, highlighting the importance of clear planning and pre-selection of design elements in successful kitchen remodel.
Execution
The project commenced with the demolition of the partition, effectively merging two separate rooms into one expansive kitchen room. The floor structure underwent a complete overhaul to support the new design layout. One significant structural change was the removal of an existing chimney breast, replaced with steel post supports to ensure stability. Additionally, a shower room was cleverly integrated into the kitchen space, enhancing functionality without compromising on style.
To maximize natural light, a decision was made to enlarge the window, which involved not only structural alterations but also the installation of new, larger windows. The ceiling and walls were then relined with plasterboards, concealing any structural supports and creating a smooth canvas for the finishing touches. Electrical rewiring was carried out to accommodate the modern kitchen’s needs, and a new central heating boiler was installed, ensuring the space was comfortable year-round.
Finishing Touches
The final phase of the project focused on the aesthetic and functional aspects of the kitchen. High-quality flooring was laid down, setting the foundation for the installation of a modern kitchen unit. Attention to detail was paramount in the painting, tiling of splashbacks, and installation of skirting boards and doors, all of which contributed to the cohesive look of the space.
Outcome
The result is a testament to the effectiveness of having a clear vision and well-chosen design elements from the outset. The new kitchen is not only more spacious but also brighter, more comfortable, and highly functional. It perfectly encapsulates the client’s vision, thanks to the collaborative effort between the homeowner and Tailored Lofts. The images below are courtesy to the homeowners and they have instagram account showcasing their beautiful home: @our_home_in_the_stow


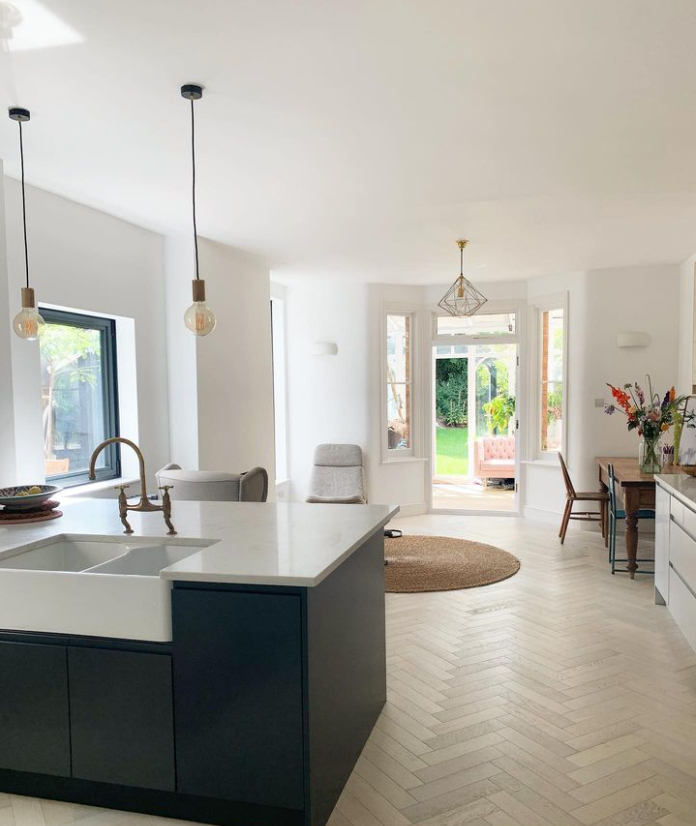

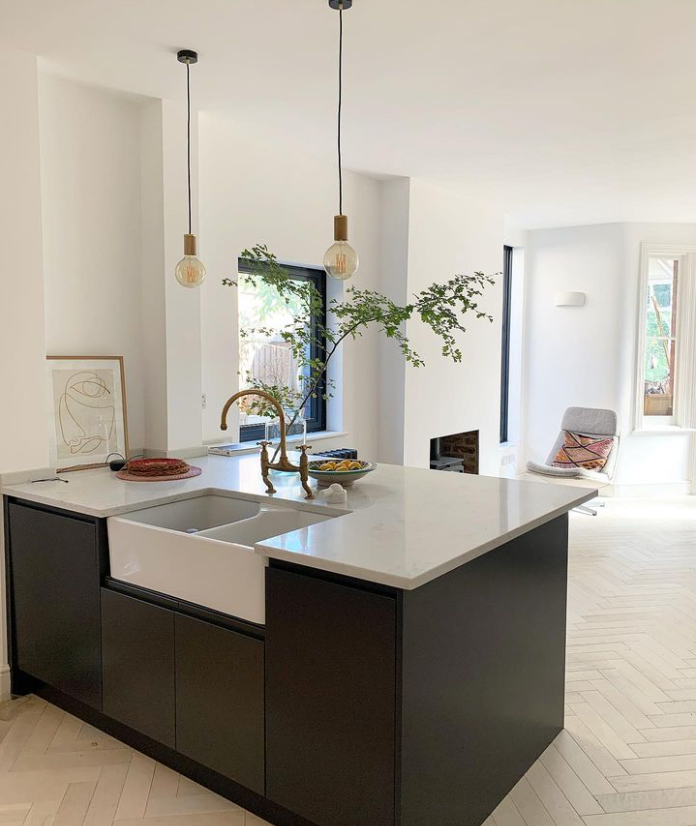

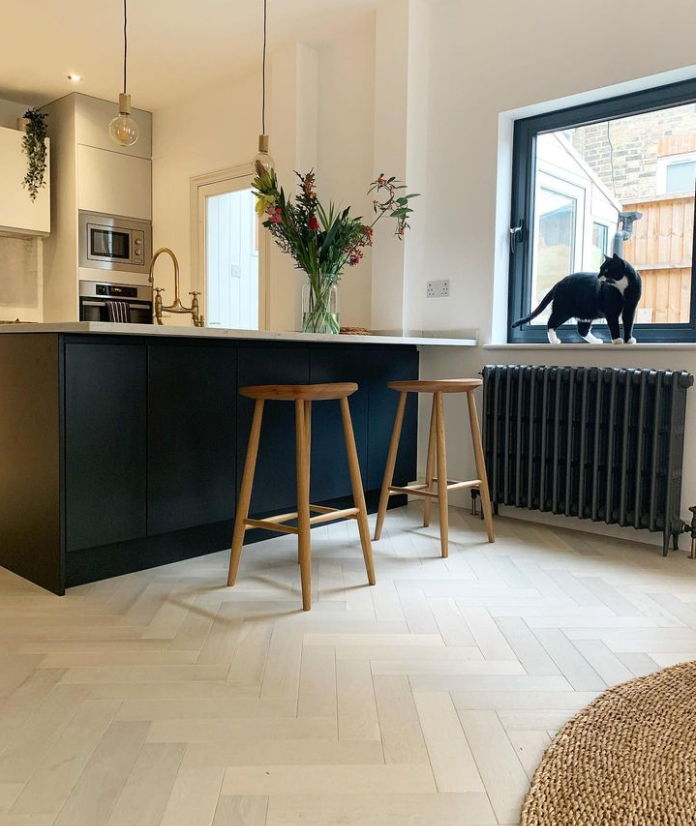
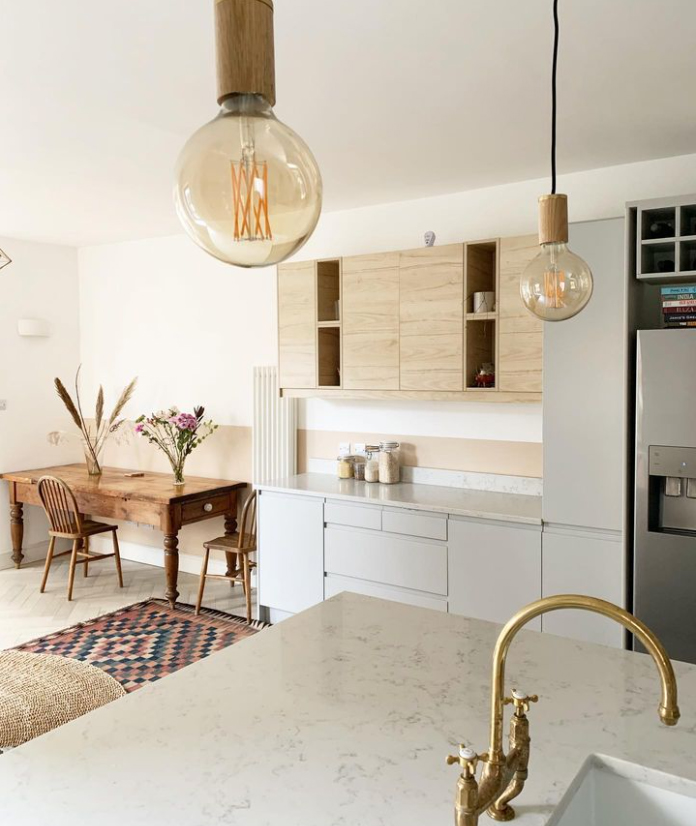
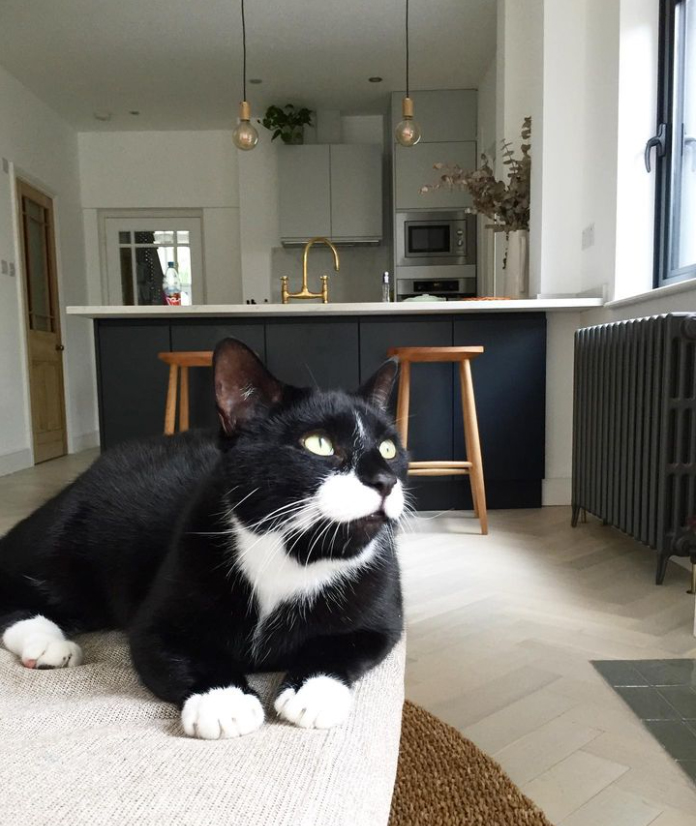
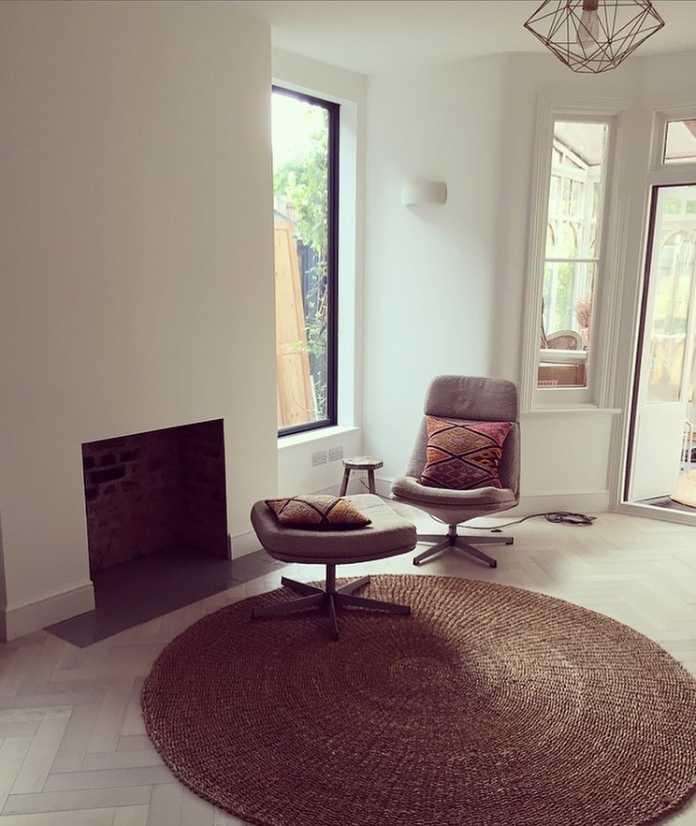


“Tailored Lofts and Donatas were fantastic and did a superb job of our kitchen project. This required demolition, steel beam insertions, kitchen fitting, plastering. plumbing and installation of a new shower room, a new boiler and radiator installation, electrics and a final paint/finishing. We were extremely pleased with the finish and craftsmanship. All managed effectively by Donatas to time. Donatas was very accommodating when we slightly changed the kitchen plan. I would highly recommend Tailored Lofts. I’m very pleased they are back as I was hoping to go back to them for a future loft conversion!”James hunt (the customer)
And below are few of the images of the project in progress:
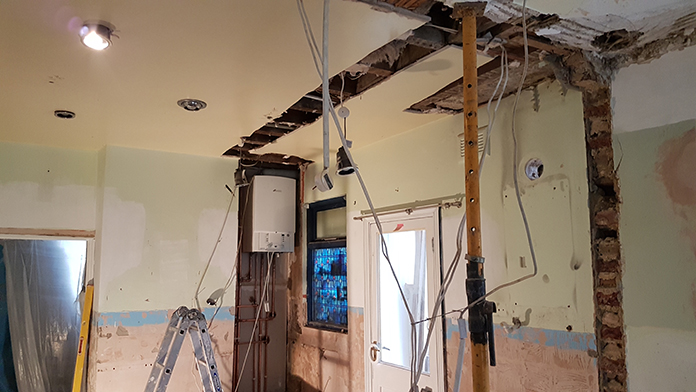
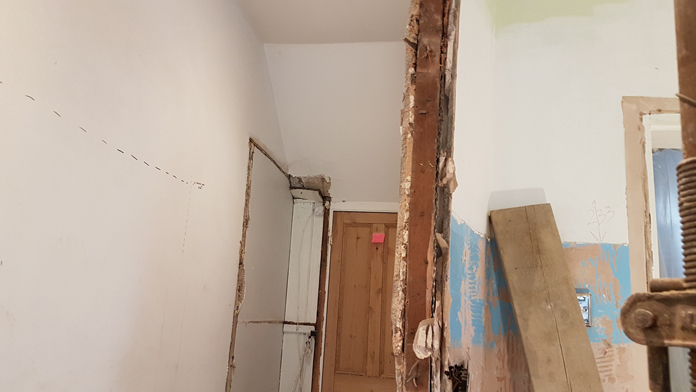



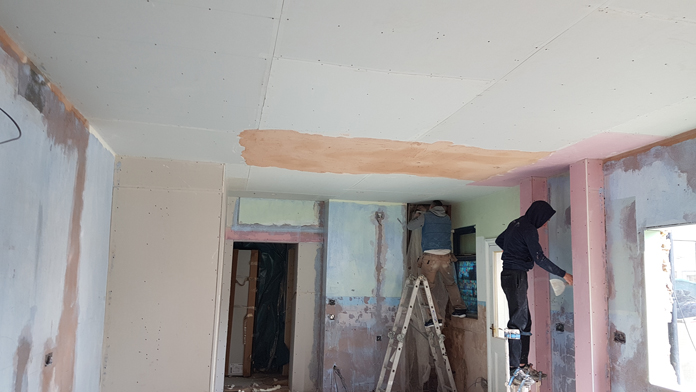

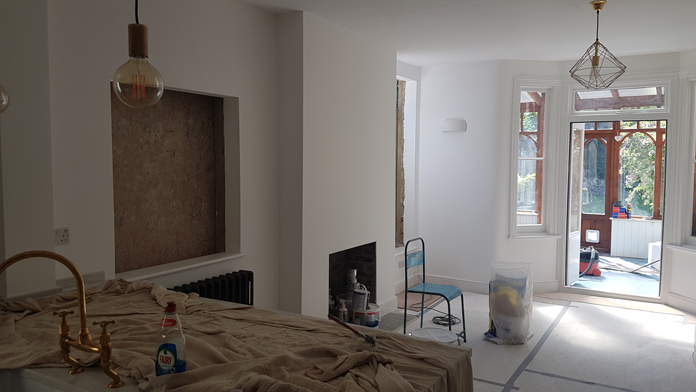

Conclusion
This project highlights the importance of precise planning, clear communication, and the selection of design elements well in advance of the project start. Tailored Lofts takes pride in delivering a project that not only meets but exceeds the client’s expectations, reaffirming the truth that a well-planned project is the key to a successful result.