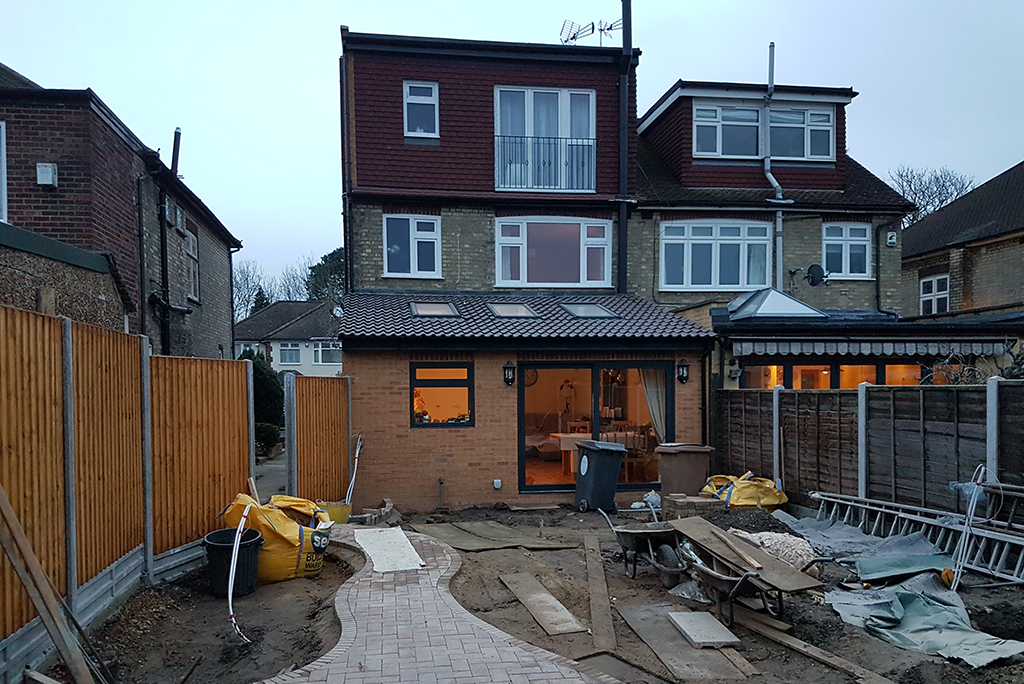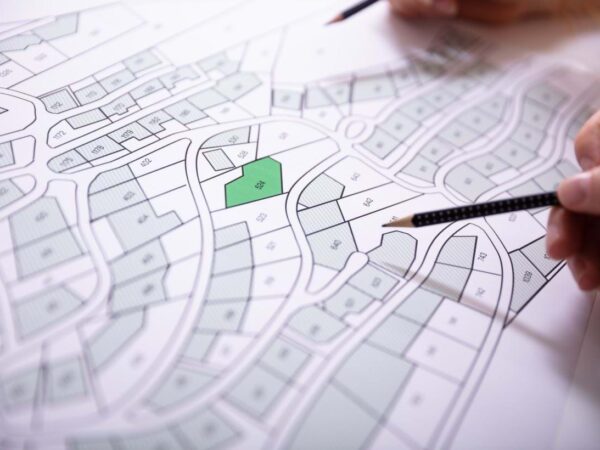Planning permission is issued by the local authority for home improvement projects that significantly alter a property’s structure or use, ensuring alignment with local development standards. Building a house extension can be an exciting project that unlocks a home’s potential, yet it often prompts the question, ‘Do I need planning permission for my house extension?’ It’s essential to understand the differences between planning permission, which addresses the project’s visual impact on the surrounding area, and building regulations, focusing on the property’s safety, energy efficiency, and accessibility. This guide will delve into the intricacies of securing planning permission for house extensions, aiding you in determining whether your extension qualifies as permitted development or necessitates obtaining vital planning permission from your local authority.
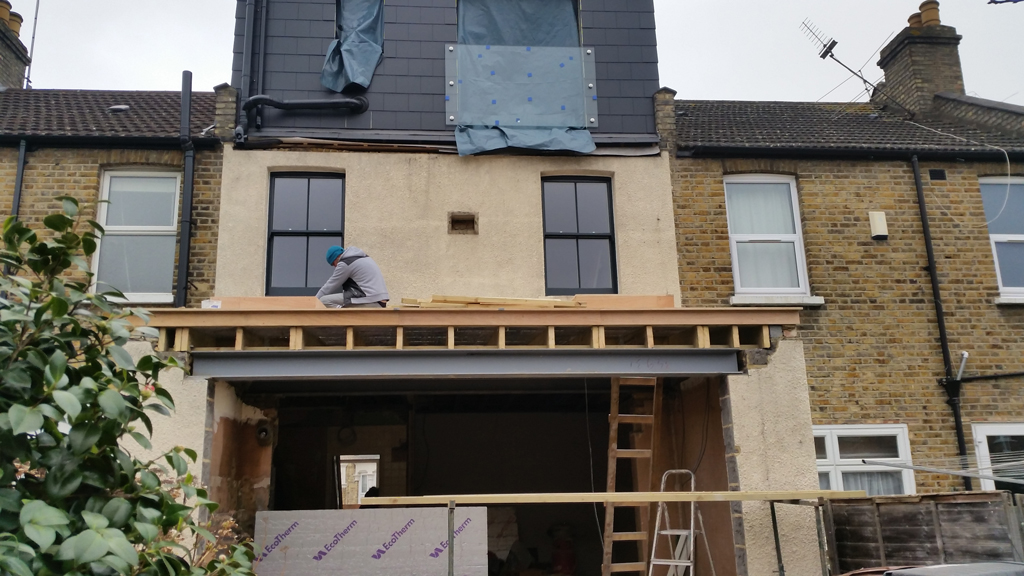
House extension with no planning permission
Occasionally, a house extension can be categorized as permitted development, exempting it from the need for planning permission. This exemption applies provided specific criteria are satisfied, setting clear boundaries for what can and cannot be done without formal approval. The following outlines rules that must be met for your house extension to fall within the scope of permitted development, bypassing the traditional planning permission process:
- Single-story Rear Extension: does not extend beyond a certain depth from the original rear wall, depending on the type of property (detached, semi-detached, or terraced).
- Side Extension: Single-story side extension does not exceed half the width of the original house and are within certain height limits.
- Maximum Height: Extension is no higher than the highest part of the existing roof and within specific height restrictions for eaves and ridge lines.
- Materials: The materials used in the extension are similar in appearance to those of the existing house.
- Roof Pitch: The roof pitch of extension higher than one story matches that of the existing house.
- Volume Limits: The cubic content of the extension does not exceed a specified volume limit for the original house.
- Designated Lands: Extension does not face onto or are located within designated lands, including conservation areas, without specific permissions.
- No Verandas, Balconies, or Raised Platforms: The development does not include verandas, balconies, or raised platforms.
For more detailed information please read the government’s Permitted Development Technical Guidance that outlines the dimensions allowed for home extensions. Remember, even if your project falls under permitted development, you will still need to complete some actions before you can start the build.
Homeowners should always seek a Certificate of Lawful Development from the local planning authority. This document certifies that the house extension complies with the law and doesn’t necessitate planning permission. Essential for selling your home or making future modifications, the application must encompass comprehensive drawings and a site plan, plus the required fee. Having this certificate in place verifies adherence to permitted development rights, offering reassurance and peace of mind.
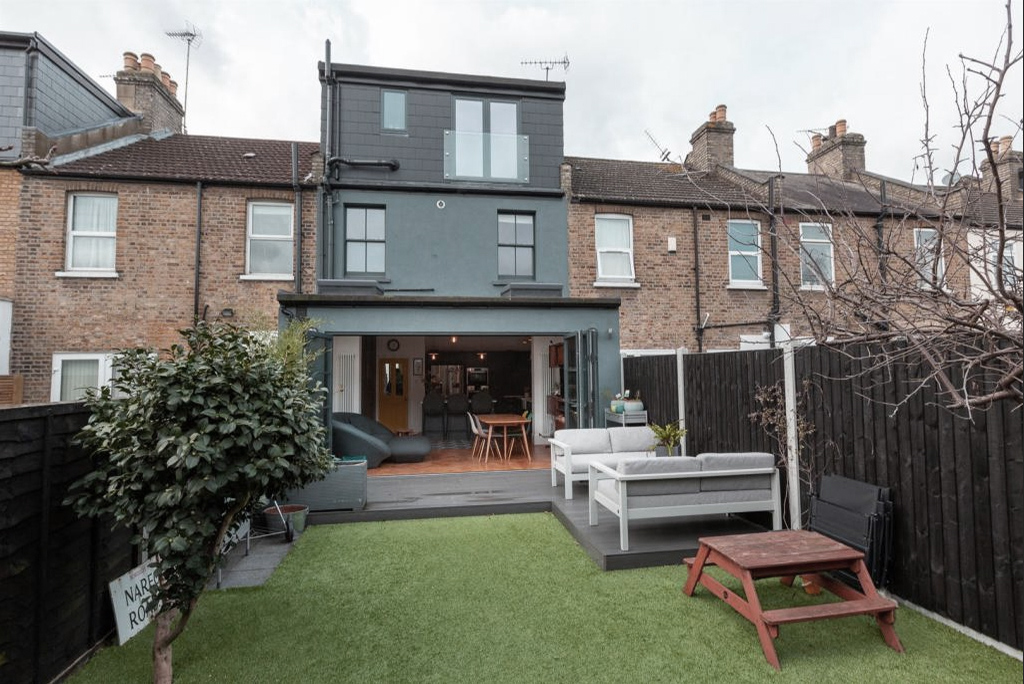
House extensions that require planning permission
Planning permission is definitely required for a any type of a house extension in the following cases:
- Listed buildings: Any extension to a listed building will require planning permission.
- Conservation areas or designated lands: Extensions in conservation areas, national parks, Areas of Outstanding Natural Beauty, and World Heritage Sites most often need planning permission.
- Maximum footprint exceeded. More than half the land around the ‘original house’ is to be covered (this includes any other buildings);
- Changes to the roofline or the building’s height: If the extension involves altering the existing roofline or increasing the building’s height.
- Eaves height exceeded. The extension eaves are higher than the existing house (single-storey and two-storey) or if the eaves height is more than 3 metres, if within 2 metres of the boundary.
- Front extensions: Any extension to the front of the house or the side of the house that faces a road usually requires planning permission.
- Flats and maisonettes: Extensions to flats and maisonettes are not covered by permitted development rights and require planning permission.
- Materials not in keeping with the existing house: Using materials that do not match the existing building might necessitate planning permission.
- Balconies, verandas, or raised platforms: Adding a balcony, veranda, or raised platform as part of the extension.
- Impact on neighbours or the environment: If the extension could significantly impact neighbours’ amenity space, light, or privacy, or has environmental implications.
- Outbuildings used as separate living accommodations: Converting outbuildings into separate living spaces as part of the extension project.
Planning permission will also definitely be required for a specific type of a house extension exceeding these dimensions:
- Side extension: highest point is more over 4 metres high… or is wider than half of the width of the existing house;
- Rear extension single storey: extends beyond the rear of the ‘original house’ by over 6 metres (semi) or 8 metres (detached house)… or is more than 4 metres high;
- Rear extension two-storey: extends more than 3 meters beyond the rear of the ‘original house’… or the extension rear wall is to be located within 7 meters of any boundary opposite the rear wall… or has side-facing windows that are clear and can open, except when the opening part is at least 1.7 meters above the room’s floor… or features a roof pitch that differs from that of the existing house.
Initiating the application process for planning permission is essential when your house extension requires it. This process involves submitting detailed plans of your proposed development, filling out an application form, paying the application fee, and, in some cases, providing a design and access statement, especially if your property is within a conservation or designated area. In places like Waltham Forest, the cost associated with this process depends on the details of your project, with a typical planning application fee for a house extension around £270, excluding the costs for document preparation. The local authority generally takes up to eight weeks to review and decide on your application.
Submitting comprehensive and high-quality documentation for your house extension does not guarantee the approval of planning permission. The review process is impartial and detailed, aimed at ensuring compliance with all relevant planning regulations and upholding community standards. While every aspect of your application will be thoroughly evaluated, the final decision rests with your local council – and the planning permission is not likely to be granted if a 45-degree rule is violated.
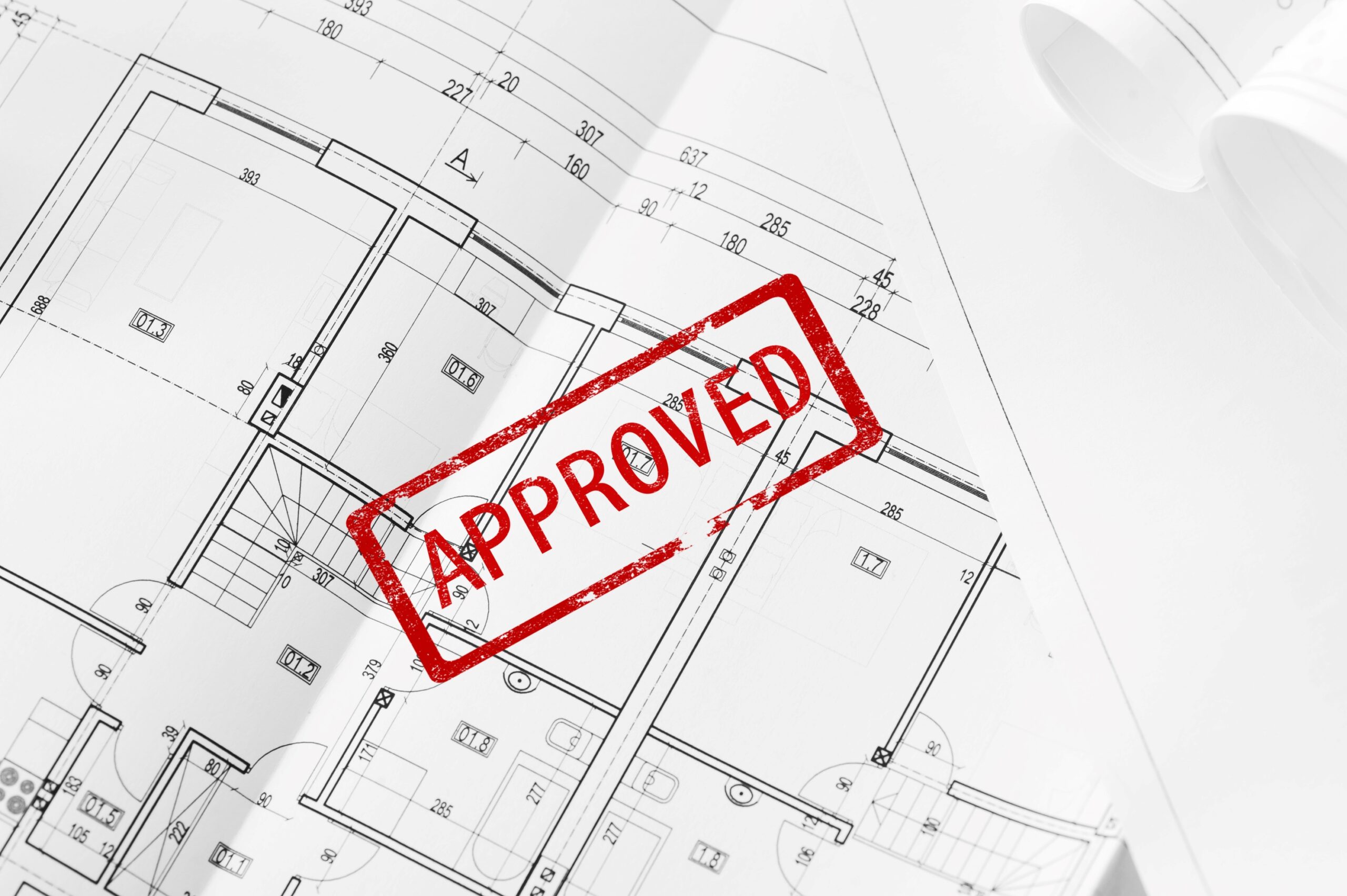
What is a 45 degree rule?
The 45-degree rule is a guideline commonly used in planning and architecture to assess the potential impact of a proposed development on neighbouring properties, particularly focusing on issues of light and privacy. The rule is applied by drawing an imaginary line at a 45-degree angle from the midpoint of the nearest window of a neighbouring dwelling that looks towards the proposed development. This guideline serves two primary purposes:
- To Protect Daylight and Sunlight: If the proposed extension or development falls within this 45-degree angle when viewed from the neighbour’s window, it’s likely to be considered as having an unacceptable impact on the neighbour’s access to natural light. The aim is to ensure that existing buildings retain adequate levels of daylight and sunlight, which are crucial for the well-being of the occupants.
- To Maintain Privacy: The 45-degree rule also helps to maintain a reasonable level of privacy for neighbouring properties. By ensuring that new developments do not encroach excessively close to the boundaries, this rule helps to prevent overbearing structures that could overlook adjacent gardens or living spaces, thus protecting the privacy of residents.
The application of the 45-degree rule can vary depending on the local authority’s specific policies and the context of the proposed development. It’s often used as part of the planning assessment process, alongside other considerations, to determine whether a proposed extension or new build would have an adverse impact on neighbouring properties. Planners, architects, and developers use this rule as a guideline to design extensions and new buildings that are considerate of their surroundings and neighbours.
What are the consequences of not adhering to planning regulations?
Not following planning regulations can result in serious legal and financial repercussions. Constructing a house extension without obtaining the necessary planning permission could result in receiving an enforcement notice demanding the removal of any alterations. This action often involves tearing down the extension, incurring high costs and the loss of both time and investment. Moreover, failure to comply might incur hefty penalties and legal proceedings initiated by your local planning authority.
Unsanctioned construction work can also complicate the process of selling your home, as potential purchasers and their legal representatives will examine the legality of any modifications. Additionally, building works carried out without approval might void your insurance cover, creating even more issues. Thus, compliance with planning regulations is critical, not just for legal adherence but also to safeguard your investment and avoid potential legal issues.
The Assistance Tailored Lofts Can Provide
Tailored Lofts, home extensions builder in East London, offers a comprehensive service that covers all aspects of your home extension project. Whether your house extension falls under permitted development or requires a full planning permission application, we are able to handle every detail. We take responsibility for preparing and submitting all the necessary documentation, including detailed drawings, site plans, and applications, ensuring that all the legal requirements are thoroughly met.
For extensions qualifying as permitted development, we handle the Certificate of Lawful Development application, guaranteeing a smooth and legally compliant project ready for future sales or changes. When planning permission is necessary, our extensive expertise and precise attention to detail are employed to craft a strong application meeting local authority standards. Although securing approval can sometimes be uncertain, working with Tailored Lofts ensures you have a committed team dedicated to achieving the most favourable result for your home extension project.
