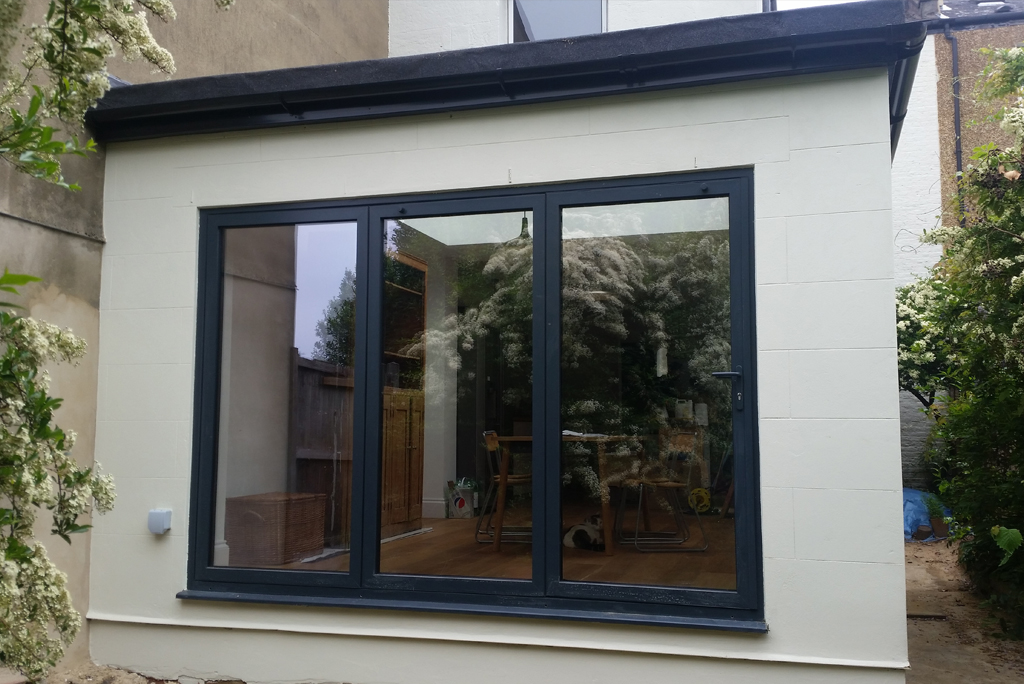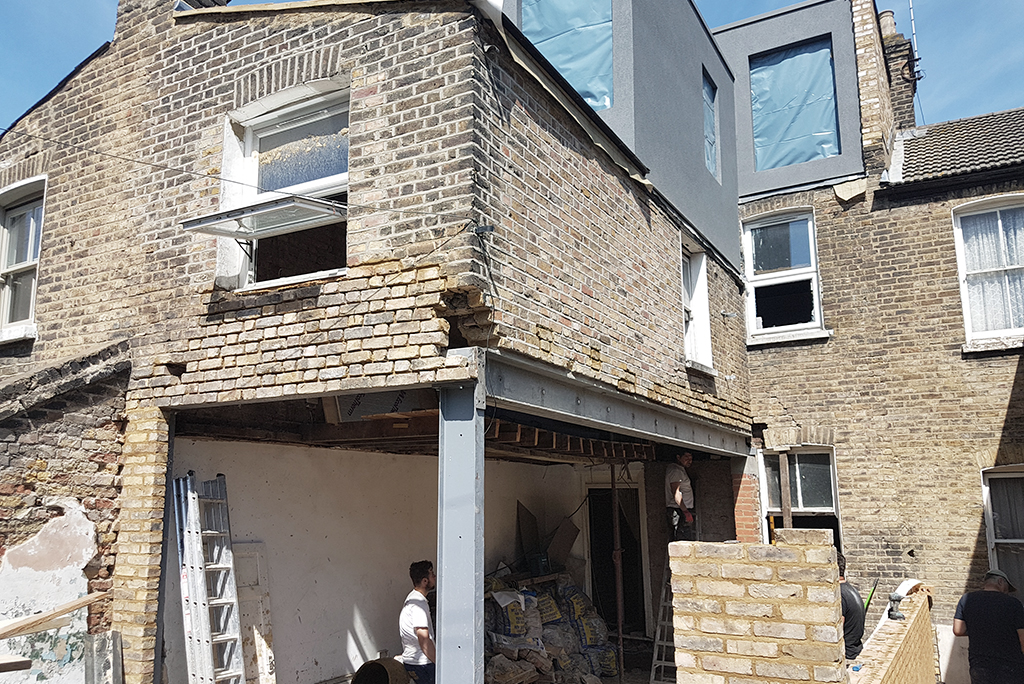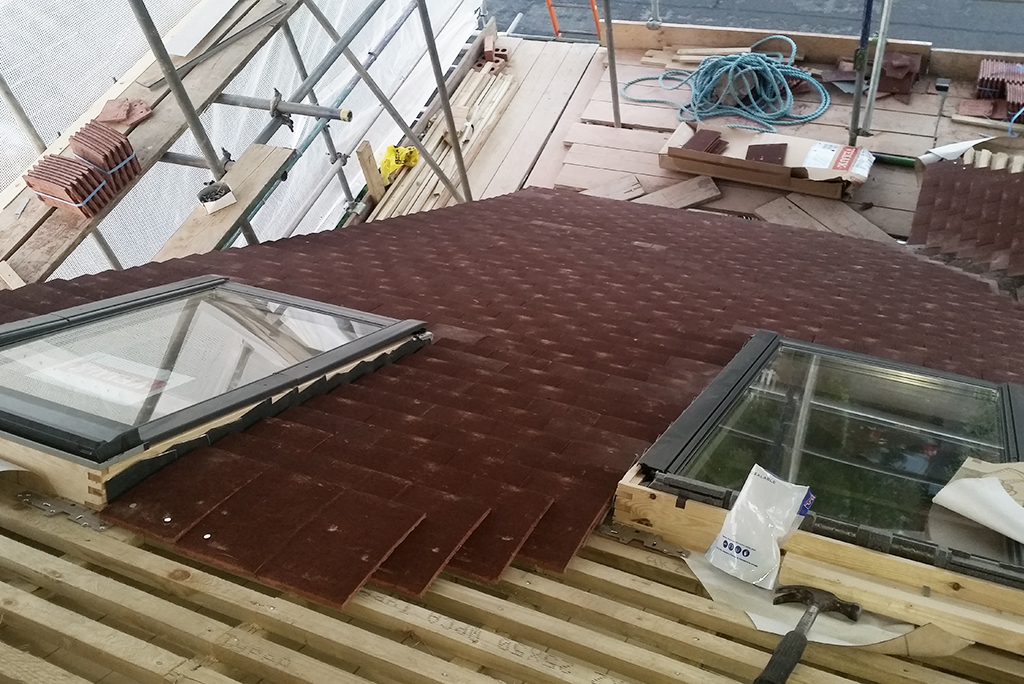Embarking on a home extension in London can be an exciting yet daunting venture. With house prices still rising and relocating costs becoming unaffordable, homeowners are increasingly looking to extend their current homes. In this article, we explore the nuances of house extension cost per m2 in London’s dynamic market for the year 2024. Understanding the intricacies of home extension costs is essential for making informed decisions that align with both your desires and finances.
The majority of homes in London are quite compact, which imposes certain difficulties when it comes to construction. Furthermore, the cost of labour and materials is higher than in other parts of the UK. This is all reflected in the costs – home extension prices in London carry a premium. Despite this, a well-constructed extension adds value and is certainly worthwhile. With over a decade of experience, we are well-positioned to explain all the factors that influence the cost of house extensions and offer some insights how to make most of your budget.

Factors contributing to the home extension cost
When allocating your budget it’s important to understand the variety of factors that affect the overall cost. From the initial design to the final touches, every step has associated costs that can impact your budget. Careful planning and consideration of these elements can help manage expenses and avoid unexpected surprises. Below is a list of key factors that can affect your home extension cost:
- Design fees. Architectural designs, planning permission costs, and structural engineering costs.
- Site preparation and management costs. These encompass a wide range of activities and resources necessary to prepare and maintain a construction site such as rubbish removal, temporary hoarding, scaffolding, etc.
- Construction materials: Quality of materials chosen for the build, from bricks to windows.
- Labour costs. Charges for skilled trades such as builders, electricians, and plumbers.
- Size of extension. The footprint of the extension directly impacts material and labour costs.
- Integration. A new home extension almost always impacts existing spaces. Consider the extent of work required in your current areas to ensure the extension is seamlessly integrated into your home.
- Complexity of build. Custom features, non-standard shapes, or double storey extension require more work.
- Site access. Restricted access can increase labour and time required to complete the extension.
- Location. Prices can vary significantly depending on the specific area in London.
- Finish levels. High-end finishes and fittings will increase the overall cost.
- Regulatory compliance. Ensuring the extension meets all building regulations and standards. If your home is in conservation area, this will surely carry some extra costs.
- Insurance and warranties. Additional costs for insuring the build and any warranties on workmanship.
- Landscaping. Alterations to outdoor spaces to accommodate the extension or to restore areas affected by construction.
- Contingency fund. An extra budget set aside for unforeseen expenses during the project.

Working out the house extension cost per m2
Some of the factors listed above have a greater impact on the square footage cost of your extension than others. While design fees, location, site access, and finish levels, etc., are relatively fixed, construction materials and labour costs are directly tied to the size of your extension. Below is a list of typical costs per square meter or linear meter for various construction elements:
- Foundation: Assuming a foundation depth of 1.2m and width of 0.6m, the linear cost is around £300 + VAT.
- Floor: Assuming the floor will be a concrete slab with insulated screed (leaving the floor unfinished for now), the cost per square meter is estimated at £240 + VAT.
- External Walls: There are several popular wall construction methods, including:
- Exposed brick-wall externally, block-work internally, with insulation in between – £380 + VAT;
- Rendered block-work externally in silicone render, block-work internally, with insulation in between – approximately £370 + VAT;
- Timber studwork with insulation in the carcass and externally clad in concrete tiles – £250 + VAT. Costs can significantly increase if there are many corners, joints to other walls due to the need for detailed lead flashing and precision labour.
- Windows and Doors (including installation costs): Prices per square meter range from £300 + VAT for a UPVC window/door to over £800 + VAT for an aluminium or composite window or door.
- Roof: Options include a flat roof or a pitched roof. A flat roof finished with 3 layers felt or a glass fibre system will cost around £380 + VAT per m2, while a simple single slope pitched roof finished with concrete profiled tiles is the cheapest option – around £270 + VAT per m2. Despite requiring a larger area for the same extension footprint, a pitched roof remains the most budget-friendly option unless the roof structure is complex (with valleys, ridges, hips, etc.). For a flat roof, a parapet may be necessary, with its own linear costs ranging from £60 + VAT for concrete coping stones to £160 + VAT for aluminium capping.

Calculating the average: a guide to house extension prices
Based on all of the above, let’s calculate the average cost of a house extension. Assuming your single storey extension is to be built at the rear of the house, has a four by five meters footprint, with a single slope pitched roof, bi-fold door, and a window, the costs are as follows:
- Design and Planning Fees: Our architect will draft architectural drawings, prepare structural calculations, and submit all required documents on your behalf to your local authority. The cost will be around £1500 + VAT, and if planning permission is required – an additional £800 + VAT.
- Party Wall Awards: You will need to arrange party wall awards and prepare a schedule of conditions for adjacent properties, costing from £1000 + VAT.
- Construction Costs: the list below details costs of the main elements:
- Foundations: 13m length x £300 = £3900 + VAT.
- Drainage: Assuming no manhole repositioning is required, expect around £1000 + VAT.
- Unfinished Floor: The internal space of approximately 16 m2 x £240 = £3840.
- Walls: Assuming a structure of facing bricks externally and blockwork internally with insulation in the void, including a 3m bi-fold door and a window, equates to 30m2 x £380 = £11400 + VAT.
- Windows and Doors: Aluminium 3m bifold doors and a window are estimated at £5840 + VAT for supply and installation.
- Pitched Roof: With concrete profiled tiles over a 23 m2 area: 23 m2 x £270 = £6210.
- Integration Costs: Can vary significantly; assuming a wide opening of up to 3.8m requiring a steel box frame could increase costs by up to £4500 + VAT.
- Electrics: For an extension of this size, you might have around 40 electrical points at £60 + VAT each – £2400 + VAT, plus fittings.
- Plumbing: Costs can rise to £2200 + VAT for a kitchen installation or £700 + VAT for heating only.
- Drylining, Plastering: Without partitioning, costs are within £3000 + VAT.
- Internal Fit-out: Costs vary significantly; a kitchen installation ranges from £9000 to over £20000 + VAT, while bathroom equipment and tiling could reach £9000 + VAT.
Excluding internal fit-out, which varies widely, the summed construction costs for a kitchen extension shell ready for decoration are around £44000 + VAT, or approximately £2200 + VAT per square meter of the extension footprint. Please remember to account for additional costs related to design, planning, permits, and internal fit-out.

Conclusion
Here, we’ve aimed to provide you with an overview of how your home extension costs are calculated – this serves only as a guide since it is quite generalized. Every project has its own unique requirements and details, making the actual quoting process significantly more complex. Costs can vary greatly depending on the factors listed. To obtain precise costs for your home extension, please contact Tailored Lofts, house extension builders in east London. We will be delighted to discuss your requirements and provide you with a detailed, no-obligation quote.


