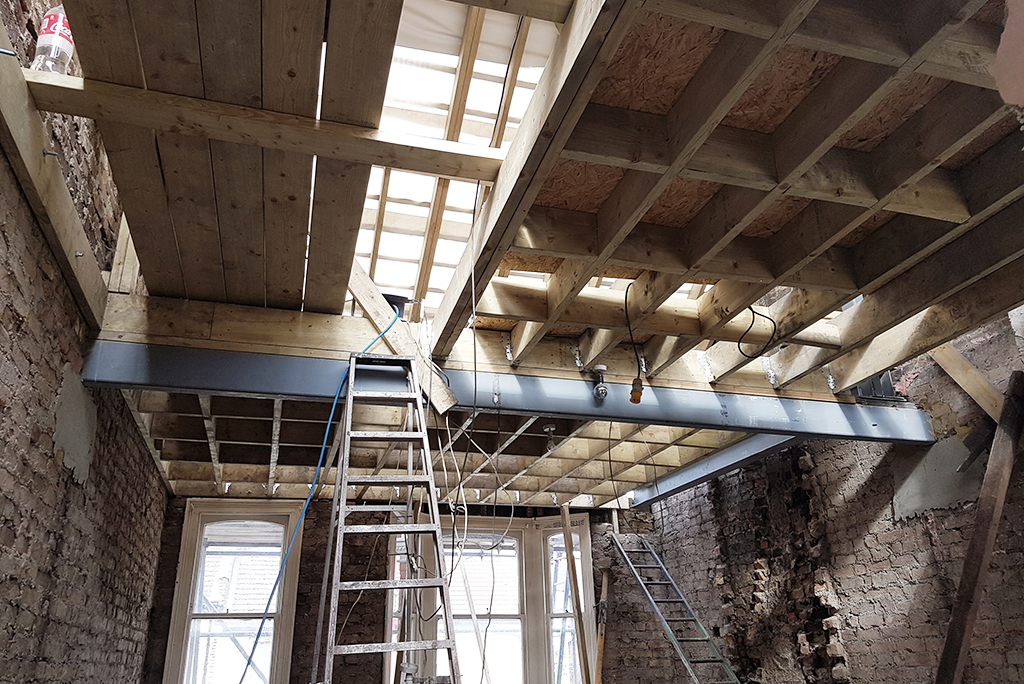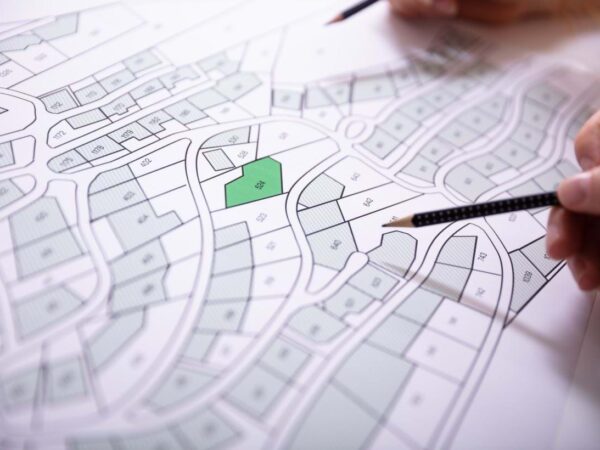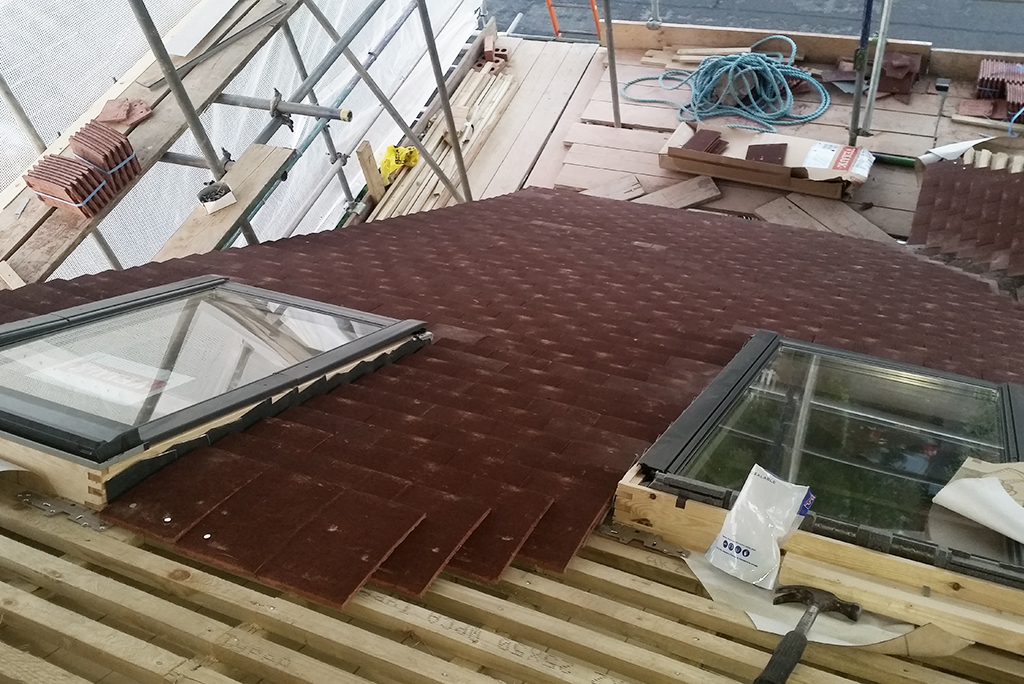When it comes to building home extensions, loft conversions, or construction of new buildings, every project must comply with building control requirements. Complying with building regulations is not just a legal requirement; it’s a crucial step in safeguarding the occupants and the broader community. It ensures that construction projects are executed to a high standard, minimizing the risk of accidents and enhancing the overall quality of buildings. For home owners, architects, and builders, understanding and adhering to these regulations is fundamental to the successful completion of projects, avoiding costly penalties, and ensuring that buildings are safe and comfortable for their intended use.
In this guide, we explore the building regulations process, starting with the selection of your building inspector, obtaining building control approval, conducting inspections during construction, and concluding with the issuance of completion certificates. You will learn about the importance and intricacies of each stage.

What are the Building Regulations?
Building Regulations are building standards that ensure the safety of individuals inside or nearby the buildings. These standards include a collection of Approved Documents that detail the technical specifications for construction projects. The most critical of these relevant to domestic home improvements include:
- Part A – Structure;
- Part B – Fire safety;
- Part E – Resistance to the passage of sound;
- Part F – Ventilation;
- Part G – Sanitation, hot water safety and water efficiency;
- Part H – Drainage and waste disposal;
- Part K – Protection from falling, collision and impact;
- Part P – Electrical safety;
- Regulation 7 – Materials and workmanship.
In essence, Building Regulations focus on the technical and construction aspects of building projects to guarantee the health and safety of individuals in and around the structure. There are three main steps in the building regulations process: 1) choosing who will carry out the inspections; 2) submitting the building regulations application; 3) ensuring that the works being carried out comply with the requirements.

Building regulations process – 1st step: choose a building control inspector
When choosing a building control inspector for your home extension or loft conversion, you face two options: local authority building control and private building control, also known as approved inspectors. Both options come with suitably qualified professionals, equipped with building-related degrees or equivalent and possibly accredited by reputable institutions like the Royal Institute of Chartered Surveyors (RICS) or the Chartered Institute of Building Engineers (CIBE). Their expertise and the scope of their responsibilities, including plan checks and onsite inspections to ensure compliance, are comparable.
However, the choice between a local authority inspector and a private inspector involves several considerations. Local inspectors, being part of a non-profit government body, often present a more cost-effective solution compared to their private counterparts, who operate for profit and may charge higher fees. Although some may perceive private inspectors as more responsive due to their business model, in reality, local inspectors often have the advantage of proximity, allowing them to conduct inspections with shorter notice — a crucial factor in minimizing costly project delays.
Although it’s common to think that private inspectors provide the advantage of a consistent single point of contact for the duration of a project, our experience with Waltham Forest and Redbridge councils shows that local authority inspectors often operate under a similar model, assigning a single inspector to oversee a project from start to finish. This practice ensures that the personal interaction and continuity offered by private inspectors are equally matched by local council inspectors in these areas, making the distinction between the two less significant.

Building regulations process – 2nd step: submitting application
Your architect is responsible for creating the Building Regulations application drawings, which must adhere to the technical requirements specified in the Approved Documents. It’s important to distinguish that Building Regulations approval differs from Planning Permission; they are two distinct legislative requirements. Depending on your project, you might need both, just one, or possibly neither.
For the Building Regulations application, you will need a set of detailed drawings. These drawings go beyond the scope of planning drawings and include construction techniques, annotations, detailed sections, dimensions, and the structural engineer’s calculations and specifications. This documentation proves that your project complies with all applicable Building Regulations.
In contrast, planning drawings aim to convey the overall scope of the project to the local planning department, focusing on the visual aspects such as the design’s appearance, layout, proposed materials, and main architectural features. These drawings do not detail the construction methods or specifics, as these are not considered in the planning approval process.
There are two ways to file application to your local building control authority:
- Full Plans Application. This method involves submitting comprehensive plans, specifications, and, if necessary, detailed calculations covering aspects like structure, thermal performance, and water usage. The building control team reviews and ‘approves’ these plans before any construction begins. Opting for this approach minimizes the risk of violating regulations and helps prevent expensive setbacks.
- Building Notice: With this option, the application is deemed ‘accepted’ once it’s confirmed that the building regulations have been satisfied during the construction process. It’s important to note that this method does not require the submission of plans, which introduces a risk that any work done may later require modifications or enhancements to comply with the standards.
For those seeking certainty and wishing to mitigate on-site risks, the Full Plans application offers peace of mind. Once your plans and calculations are thoroughly reviewed and approved, you can confidently proceed with obtaining quotes and selecting contractors, secure in the knowledge that your project aligns with an approved plan and is free from unforeseen complications.
If your project is in Waltham Forest, you may want to check this guide – LONDON BOROUGH OF WALTHAM FOREST BUILDING REGULATIONS CHARGING SCHEME

Building regulations process – 3rd step: building control inspection stages
The process of ensuring that your project complies with building regulations involves a series of critical inspection stages. These inspections are carried out by building control officers to verify that the work being done adheres to the approved plans and meets all necessary standards. Understanding these stages can help you prepare and ensure a smoother process. Here is the list of the building control inspection stages:
- Foundation inspection: Before concrete is poured, an inspection of the excavation work is conducted to ensure that the foundations are correctly positioned and of the appropriate depth and width to support the structure.
- Damp proofing: After the foundation work, the next stage checks the damp proofing measures to protect the building from moisture. This includes inspecting the damp proof course and membrane installations.
- Structural elements: This involves the inspection of structural components, such as steel beams and timber frames, to ensure they are installed correctly and comply with structural calculations.
- Insulation and ventilation: Ensuring that insulation and ventilation meet the required standards is crucial for energy efficiency and preventing moisture build-up. This stage examines the insulation materials used and the ventilation systems installed.
- Fire Safety: Inspectors will check that fire safety measures, including escape routes, fire-resistant materials, and smoke alarms, are in place and meet the regulations.
- Final Inspection: Once all construction work is completed, a final inspection is carried out. This comprehensive review ensures that the project complies with all the applicable building regulations. Upon passing this inspection, a completion certificate is issued, confirming that the work meets the required standards.
Each of these stages is integral to the building control process, ensuring that every aspect of the construction is scrutinized for compliance with building regulations. It’s best to assign the task of coordinating with the building control inspector to your builders, as they are most familiar with the various stages of construction. Timing the inspector’s visits accurately is crucial; should they miss a critical phase, such as the pouring of foundation concrete, they might require your contractor to create an opening in your newly laid floor to inspect the footings.
Building Regulations: when to notify building control about home improvements
Legally you’re required to notify when building work is any of these:
- The construction or extension of a building;
- Any modification made to a building;
- A significant change in the building’s use.
For internal modifications, such as reconfiguring the layout — even if these changes are not structural — it’s wise to consult the local authority’s building control office. This is particularly important for aspects like fire safety, where changes might necessitate additional measures like extra fire doors.
Routine minor repairs, such as like-for-like replacements, usually do not require formal approval. However, if there’s any uncertainty, it’s best to reach out to your local authority’s building control office for guidance.
Failing to comply with building regulations
Starting construction work without obtaining Building Regulations approval is considered a criminal offence. It is imperative to submit a building application prior to commencing any on-site work to avoid legal repercussions, including potential fines.

The consequences of failing to adhere to Building Regulations at any stage of construction extend beyond financial penalties. Ignoring an enforcement notice to correct non-compliant work may lead the council to undertake corrective actions at your expense, employing contractors to demolish the non-compliant structures. Moreover, contractors found guilty of non-compliance may face prosecution and fines, indirectly affecting you through delays and the need to find a new builder.
Therefore, choosing the right builders is essential for a stress-free, successful project completion. Ultimately, the absence of a completion certificate due to non-compliance can severely complicate the process of selling the property, emphasizing the importance of ensuring all work complies with Building Regulations from the outset.
How Tailored Lofts can help you
Tailored Lofts, an East London building company, is your go-to partner for bespoke home improvement projects. From the moment you envision a home extension, loft conversion, or a complete remodel of your current spaces, our expert team is by your side. We simplify the complexities of planning and building regulations, ensuring a smooth journey from start to finish. Our combination of experienced architects and builders guarantees that your project not only aligns with but surpasses the required standards, delivering outcomes that exceed expectations.
If you’ve obtained Planning Permission and are seeking skilled guidance for the next steps, or if you’re searching for a reliable team to bring your project from concept to reality, contact us today. We offer a seamless and stress-free process that will bring your ideas to life.


