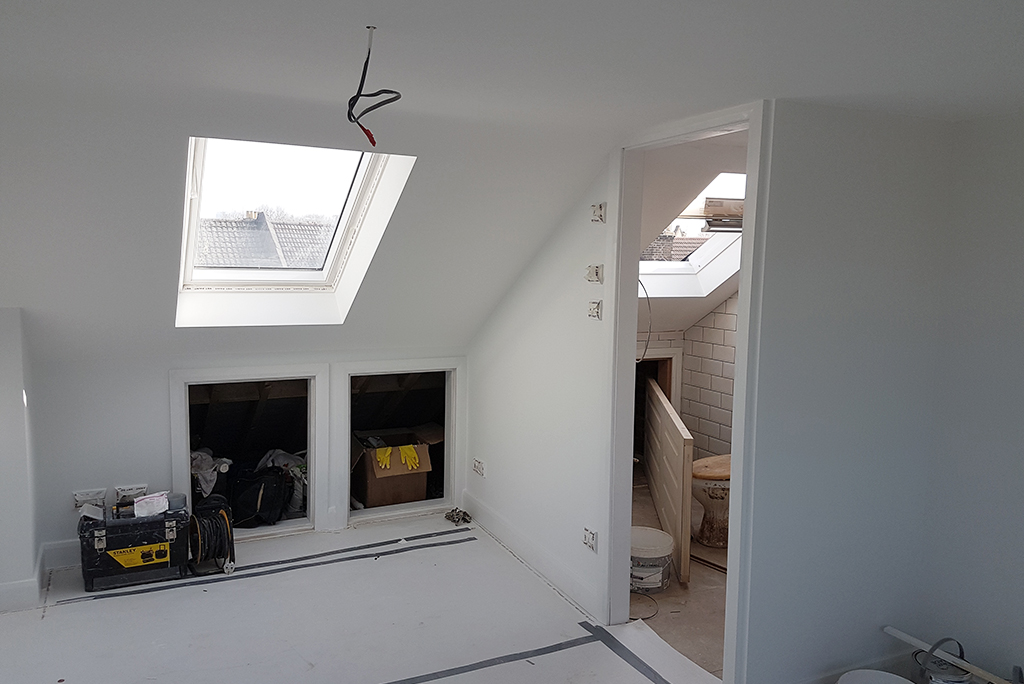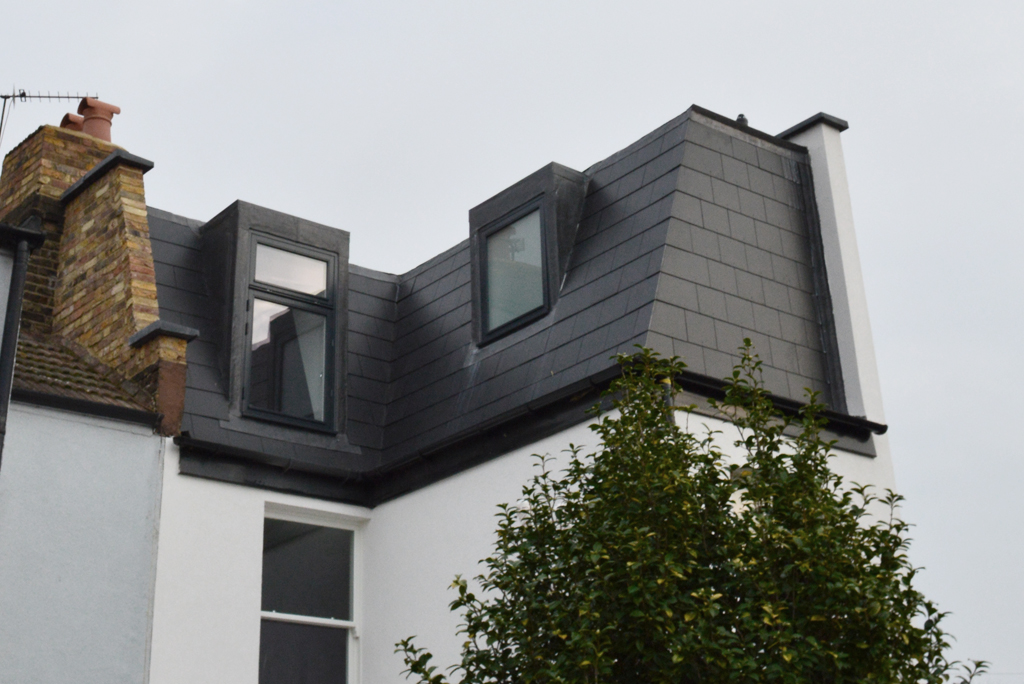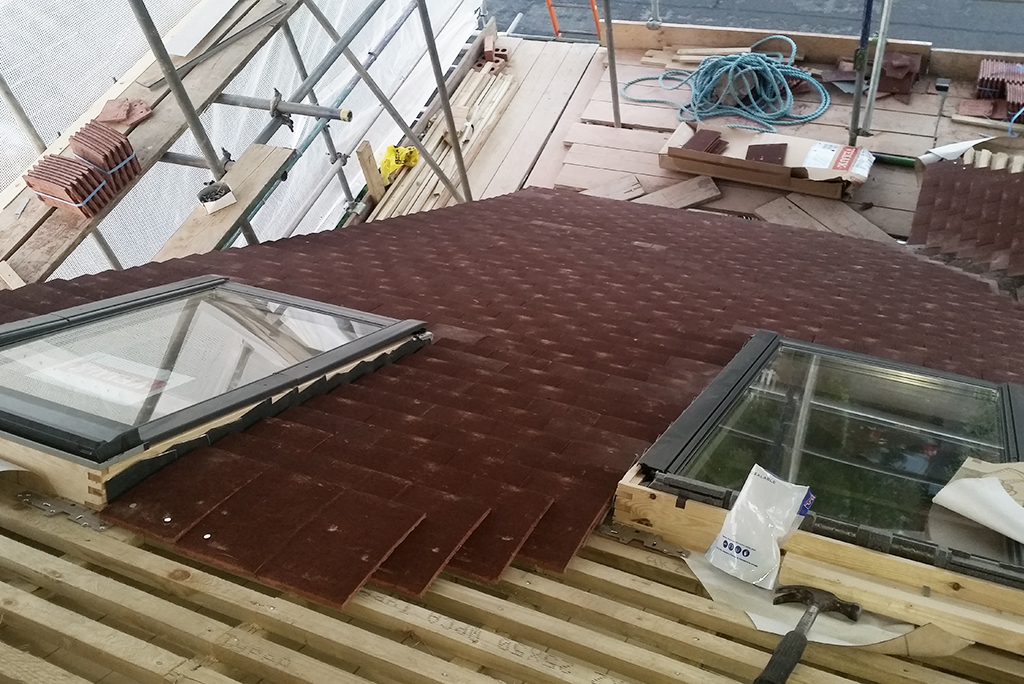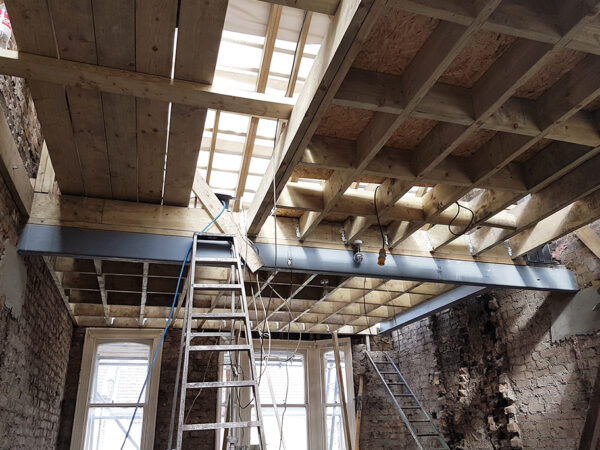Generally speaking, cost-effectiveness in home improvements is about maximizing the difference between the value added to the property and the costs incurred in having these improvements done. It’s a strategic approach where spending is carefully aligned with the potential increase in property value, ensuring that the money spent return the biggest possible financial result while enhancing the home’s functionality to fit your lifestyle, and aesthetic appeal. In this post we will explore how to reduce loft conversion costs without affecting quality.

The costs involved
Typical costs associated with a loft conversion can be categorized:
- Design and planning costs. This includes architect & structural engineer fees, building control and lawful development application fees, permits and party wall agreement costs.
- Indirect costs. Consider potential increases in your insurance premiums as part of the indirect costs.
- Construction costs. These start with site preparation (in this case – scaffolding, temporary coverings and protection), structural works, insulation, external works, skylights, windows, French doors and balcony, staircase, all the first fix and second fix works internally that conclude with painting decorating.
- Furnishing and equipment. For seamless integration you might consider built-in storage solutions, furniture and sanitary equipment as well as electrical fixtures, finishing materials such as tiles and flooring.
- Contingency fund. It’s always good to have an additional budget set aside for unforeseen costs or changes to the project scope.
Minimize design and planning costs
When shopping for the best rates for architects and engineers, it’s worth noting that a specialist loft conversion company typically partners with professionals who may offer their services at more favourable rates than if you were to hire them directly. The architect will handle the submission of all necessary paperwork to the local authority on your behalf. Local authority fees are fixed, and unfortunately, they are unavoidable. As for building control, you have the option to hire a third-party building control inspector, but this can be more expensive than using your local authority’s building control services. Ultimately, both aim to ensure your building project meets current building regulations. We tend to prefer local authority inspectors as they’re usually able to conduct inspections the next day, whereas private inspectors may take longer, potentially delaying the project.
A party wall agreement is always necessary for loft conversion projects. The associated costs largely depend on your neighbours. Often, a party wall surveyor is hired to prepare a schedule of condition, including photos of the current state of adjoining properties. If you have two neighbours who each require their own surveyors, the costs could increase since you are responsible for covering all associated fees. However, most commonly, a single surveyor contracted by you will prepare all the necessary documentation.
Plan all in advance
The planning and design stages are crucial in construction, ensuring a successful project. To avoid last-minute changes that can significantly raise costs, finalize the project scope and design elements before construction begins. If uncertain about any aspect, seek specialist advice to ensure clarity from the start. It’s also smart to shop for equipment and finishing materials in advance to secure the best deals, potentially even sale prices. However, always consult with your loft conversion company before any purchases to confirm suitability and understand any additional installation costs. Having items ready when needed is vital to staying on budget and preventing delays.
Choose the right loft conversion company
Construction costs are determined by the scope and complexity of the project as well as the efficiency of your chosen contractor. Look for a company with a strong track record of successful conversions in your area. While it is always good to get at least three quotes, the lowest quote doesn’t guarantee your successful project – this should only be one of the criteria. Experience matters, as does a portfolio that showcases a variety of loft styles and solutions. Reviews and testimonials from past clients can provide insight into their reliability, craftsmanship, and customer service. A good company will offer transparent pricing and a detailed contract to avoid any surprises. Communication is the key: ensure they understand your vision and can offer valuable input to enhance the project. Choosing a loft conversion company that prioritizes safety, quality, timely deliveries and your satisfaction will lead to a successful project that meets your needs and enhances your home’s value.
Actively participate in the project
While your project manager plays a crucial role in the successful delivery of your project, it’s essential to maintain daily communication with him. If you notice anything that doesn’t meet your expectations, don’t hesitate to bring it up. This doesn’t mean you should manage the project yourself, but any concerns should be clearly communicated. Keeping written records of all communications is wise, as they can be referenced if needed later. With the multitude of components involved in a project, relying on verbal communication alone is impractical and impossible. Your promptness in providing required items is also crucial; a competent project manager will ask for these well in advance.
To reduce costs, consider undertaking some DIY tasks. Homeowners often choose to do their own painting and decorating or even handle the entire interior fit-out once the staircase is installed and surfaces are plastered.
Conclusion
In conclusion, a loft conversion project encompasses a multitude of different costs, from design and planning to construction and finishing touches. To ensure you get the most value for your investment, consider minimizing design and planning expenses by working with architects and engineers who are partnered with or employed by your contractor. Opting for a local building inspector and having a single party wall surveyor prepare the party wall agreement can also help in reducing costs. Avoiding rushed decisions and last-minute changes will keep your project on track and within budget. Choosing the right loft conversion company is crucial for the success of your project, as is your active participation. Engaging in some DIY work can further stretch your budget, allowing you to achieve the loft conversion you desire without compromising on quality or essential elements. If you’re thinking about having loft conversion done at your home, get in touch with your local building company, Tailored Lofts.



