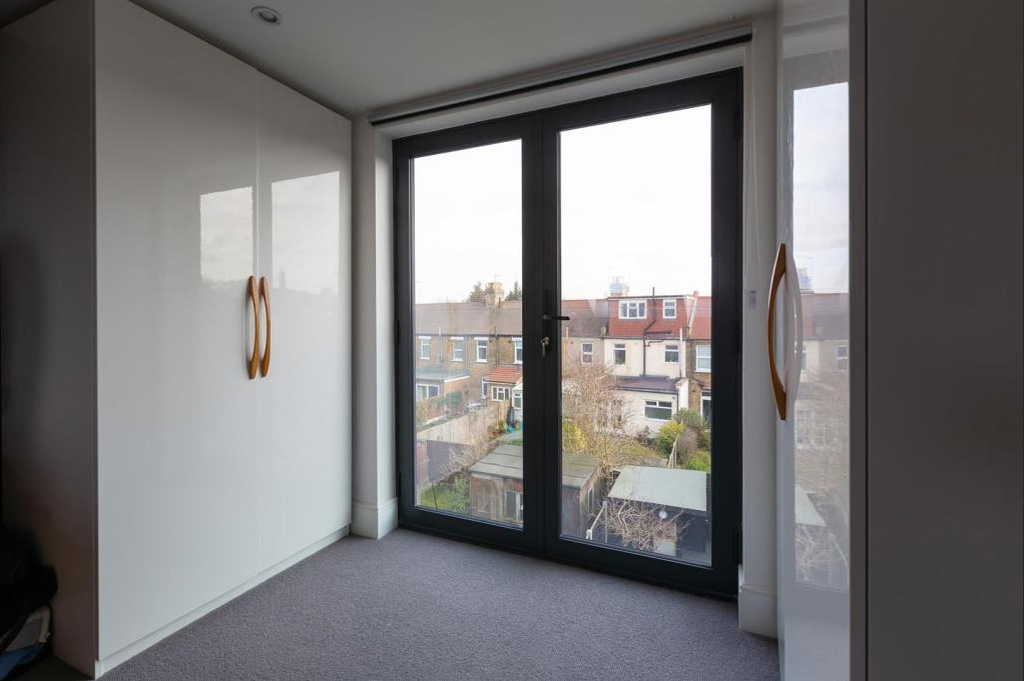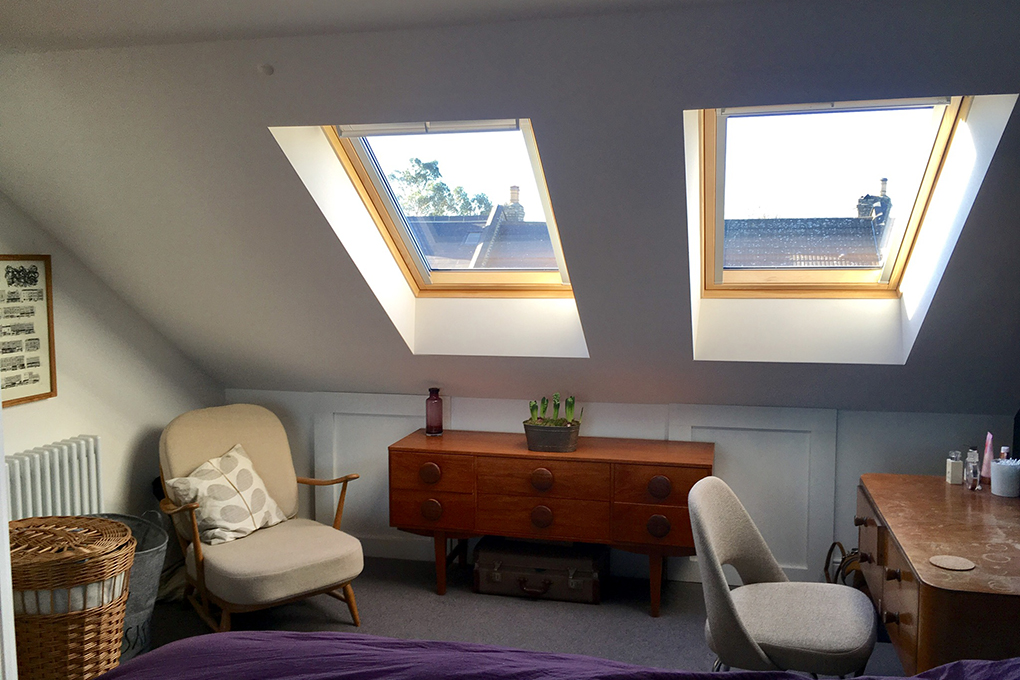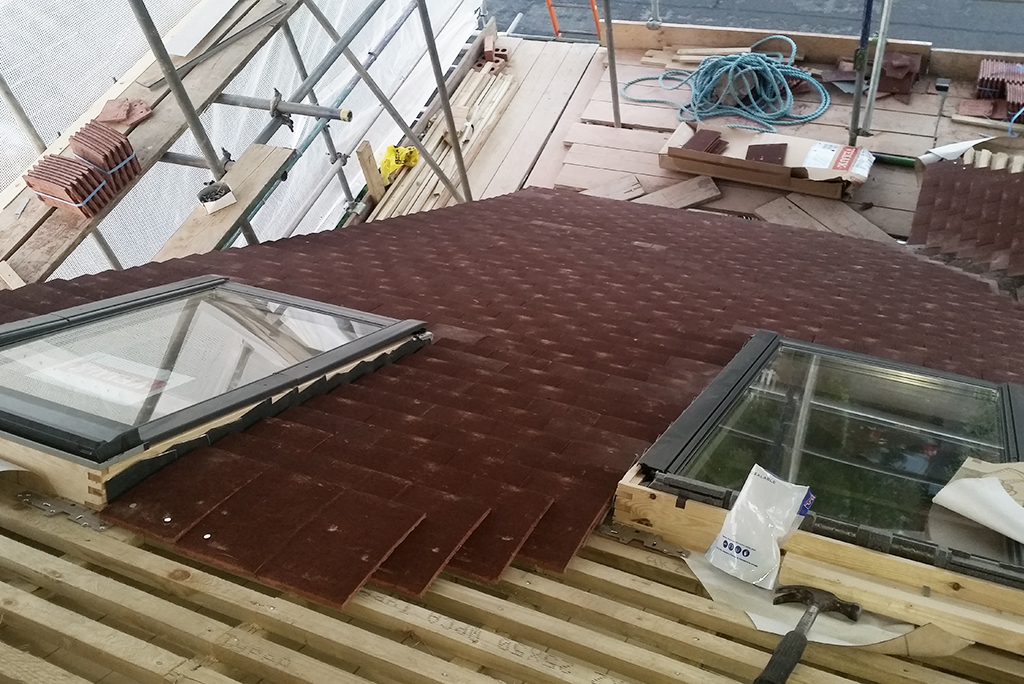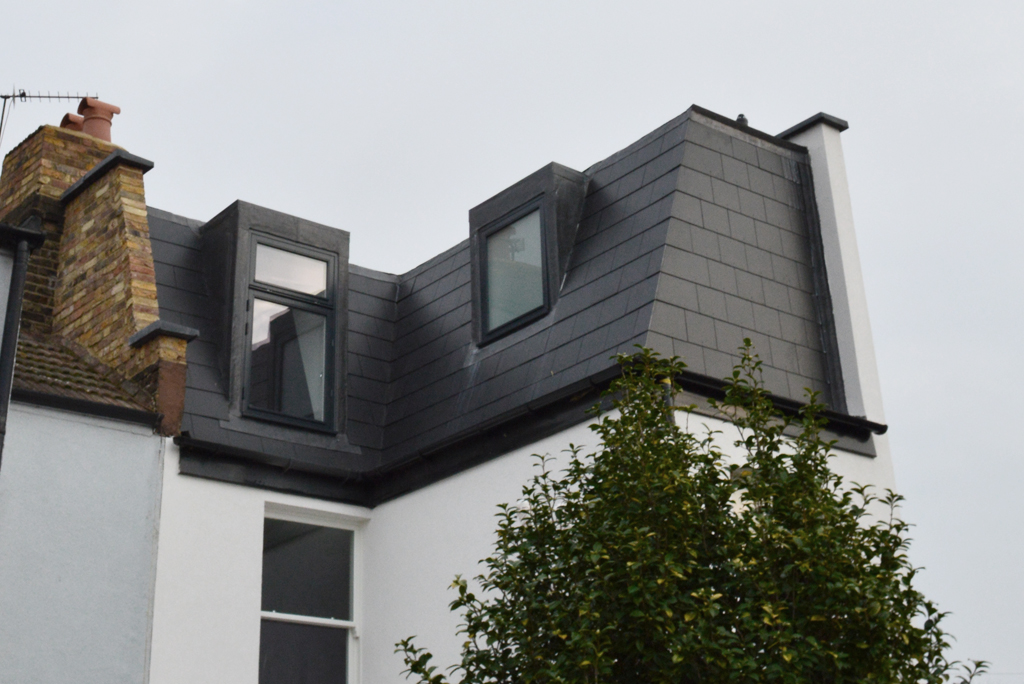Commencing a loft conversion project brings not only exciting possibilities but also potential pitfalls. Avoiding common mistakes in loft conversion projects is essential to navigate the process smoothly. From underestimating disruption to neglecting the impact of lighting, each misstep can affect the project’s success. This guide will help you to identify and avoid them to ensure your loft conversion improves your home without unexpected hurdles.
Underestimating the Disruption
Underestimating the disruption of a loft conversion project can lead to significant stress. Loft conversion is a construction project and part of your home will become a building site. It will impact your daily life, there will be noise and dust to restricted access within your home. Even with builders taking all precautions, some dust infiltration is inevitable. To minimize disruption, plan ahead: designate alternative living areas, remove belongings from rooms where builders will pass through or work, and protect items that must stay in place from dust. Establish clear work schedules with your contractor to ensure quiet times. Communicating with the construction team about your daily routine helps manage expectations and reduces inconvenience, making the renovation process smoother for everyone involved.

Choosing the wrong contractor
Choosing the wrong contractor for your project can turn the entire process into a constant struggle, making it challenging to achieve the desired outcome. Instead of a smooth journey, you might find yourself battling miscommunications, delays, and subpar workmanship, leading to a trail of regrets. The nuisance doesn’t just end with stress; there could be significant financial losses too. Poor quality work might require costly rectifications, adding to your expenses and prolonging the project timeline. This scenario underscores the importance of selecting a reputable contractor from the start to avoid the stress, disappointment, and financial setbacks associated with inadequate work.
Failing to inform your current insurance provider
Before embarking on any home improvement project, especially a loft conversion, it’s essential to inform your current home insurance provider. Failing to do so could mean that any construction-related damage might not be covered, exposing you to substantial financial risks if complications occur. While most professional builders or loft conversion specialists come equipped with their insurance policies, including public liability insurance, it’s imperative for homeowners to verify their own coverage specifics. This ensures that the construction phase is fully protected. Moreover, upon the completion of your loft conversion, it’s essential to update your insurance provider with the details of the improvements made. This update ensures that your policy reflects the new state of your home, maintaining its validity and guaranteeing that your home remains adequately protected under the new conditions.
Ignoring the external appearance
Getting the proportions wrong in a loft conversion can lead to regrettable outcomes. While it’s tempting to maximize the interior space for features like a spacious master bedroom with a dressing room and en-suite, it’s crucial to consider the external appearance. An extension that leaves your house looking top-heavy can negatively impact the property’s aesthetic appeal and value. Moreover, planning authorities expect loft conversions to enhance the existing structure and blend well with the surrounding area. Failing to meet these expectations can lead to planning difficulties. Ensuring your loft conversion is proportionally balanced and aesthetically pleasing from both inside and out is key to maintaining and increasing your home’s value as well as enhancing it’s appearance.
Not Considering the Impact of Lighting
Overlooking the impact of lighting in loft conversions can significantly affect the comfort and usability of the space. A thoughtful approach to lighting, incorporating both natural and artificial sources, is paramount. For natural light, it’s essential to balance the influx of sunlight with the need for privacy and darkness at certain times, especially in bedrooms where blackout blinds can prevent early morning disruptions. In a home office setup, adequate window shading can mitigate screen glare, enhancing productivity. Artificial lighting requires careful consideration of the unique architectural features of loft spaces, such as low and sloping ceilings. Recessed downlighters, flush ceiling lights, wall lights, and table lamps are often more suitable than pendant lights, which may hang too low. Properly planned lighting enhances the functionality and ambiance of your loft conversion, making it a more versatile and enjoyable living area.
Creating a noise nuisance
Opting for reclaimed floorboards in a loft conversion might seem appealing for their aesthetic, but practically, they’re not the best choice due to noise issues. Despite adding insulation between joists, sound can easily travel through solid materials, making every step heard. This becomes particularly problematic in spaces located above bedrooms, where the noise can disrupt the peace in the rooms below, especially at night. Sound insulation is essential, yet it’s insufficient to completely block noise from travelling through floors. A more effective solution involves choosing floating floors or carpets, which significantly reduce noise. Implementing simple measures like thick underlay, high-quality carpets, double-glazed windows, and soft-close doors can dramatically enhance the acoustic comfort in your home, ensuring a quieter, more peaceful living environment.

Not thinking about adequate storage space
Consider your items currently stored in the attic space – where will it all go when you have the space converted? Maximizing floor space in a loft conversion might seem appealing, but not all floor space is equally functional, especially with sloping ceilings. A practical minimum height for walls is around 1.2m; below this, the area becomes challenging to utilize effectively, aside from storage. Opting for maximum floor space without considering storage can lead to the need for costly built-in low-level storage units, far pricier than simpler eaves storage solutions. Given the limited space, built-in cupboards are a smarter choice over standalone furniture. Planning their placement early is fundamental; otherwise, you might find essential fixtures like radiators occupying the ideal spot for storage. Design your space thoughtfully to include adequate storage from the start, avoiding costly afterthoughts and ensuring a seamless, functional living area.
Incorrectly locating the electrical switches, sockets and lights
Incorrect placement or insufficient number of electrical switches, sockets, and lights can significantly affect the functionality of your loft conversion. Early in the design phase, consider how the room will be used: the positioning of the bed, any furniture, and how doors may block wall spaces. Proper planning ensures that sockets, switches, and lighting are conveniently located, enhancing the room’s usability. If you’re unsure about the best layout, consulting with a specialist, such as an architect or your chosen contractor, is crucial. Their expertise can guide you in making informed decisions, preventing future inconvenience and the need for costly adjustments.
Not sourcing all of the finishing items and equipment well in advance
Making decisions about the finished look of your room before construction begins is crucial, especially for items installed by the loft conversion team, like sanitary equipment, electrical switches and sockets, lights, tiles, flooring, doors, architraves, and skirting boards. Last-minute choices often compromise design, functionality, and value. Thoughtful planning ensures the selection of the best-fit items for your space. However, before purchasing, consult with your chosen contractor about these selections to prevent unforeseen costs arising from installation complexities. Their expertise can guide you to make informed decisions, aligning your vision with practical implementation for a seamless finish.

Conclusion
In conclusion, navigating a loft conversion project successfully requires awareness and strategic planning to avoid common pitfalls. From choosing the right contractor to ensuring adequate storage, each decision plays a pivotal role in the outcome of your project. If you’re contemplating a loft conversion and seek a seamless experience, contact Tailored Lofts for a quotation. Our expertise in loft conversions can help you implement your project successfully, ensuring it meets your expectations and enhances your living space. Don’t let common mistakes derail your loft conversion ambitions. Reach out to Tailored Lofts today to discuss how we can bring your vision to life.



