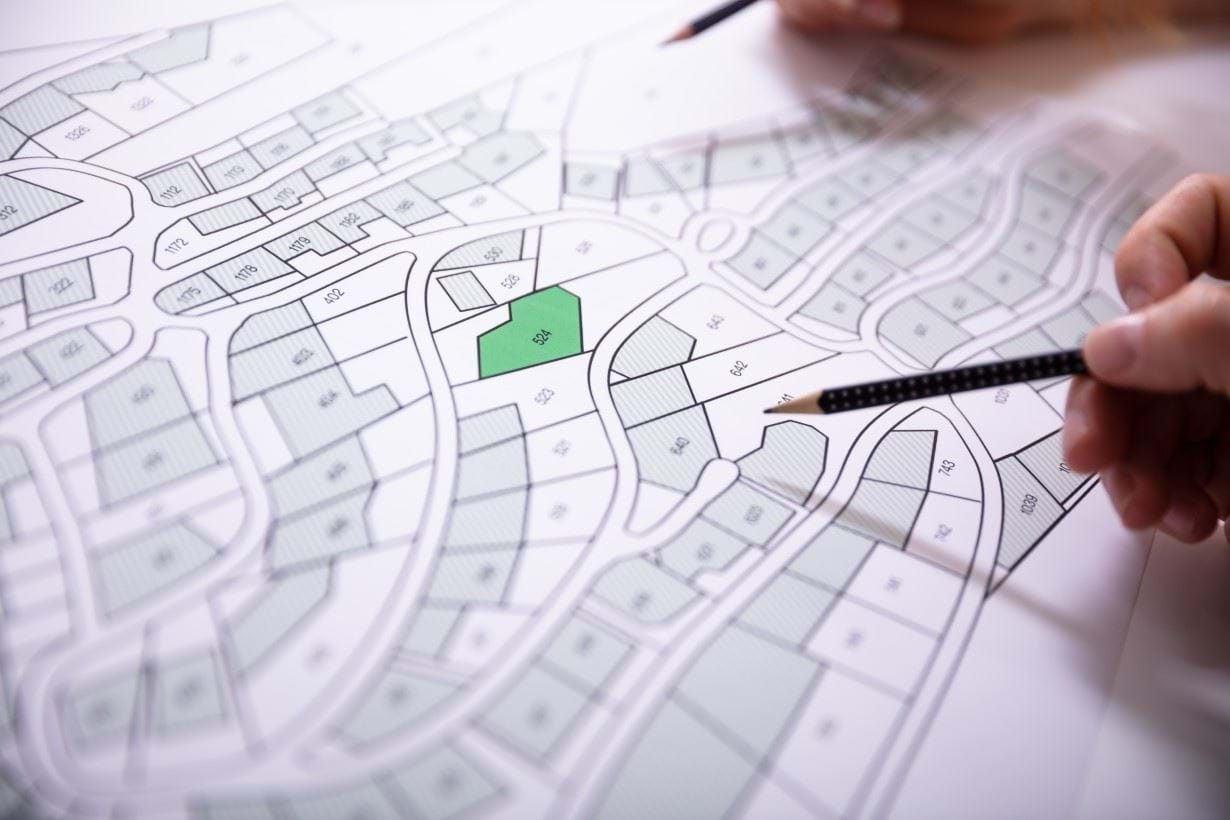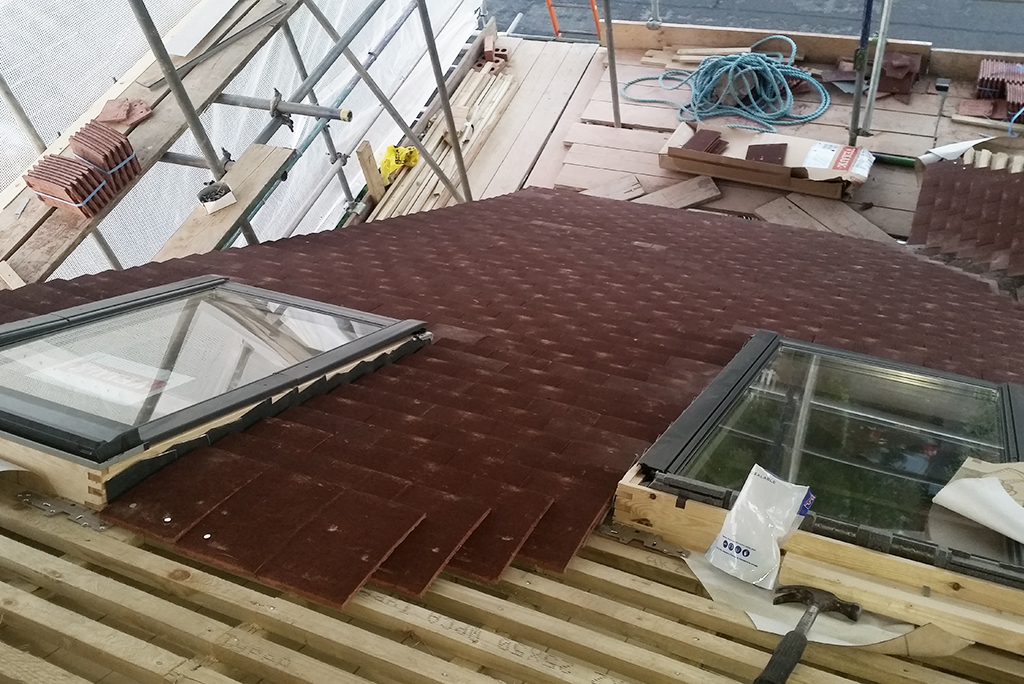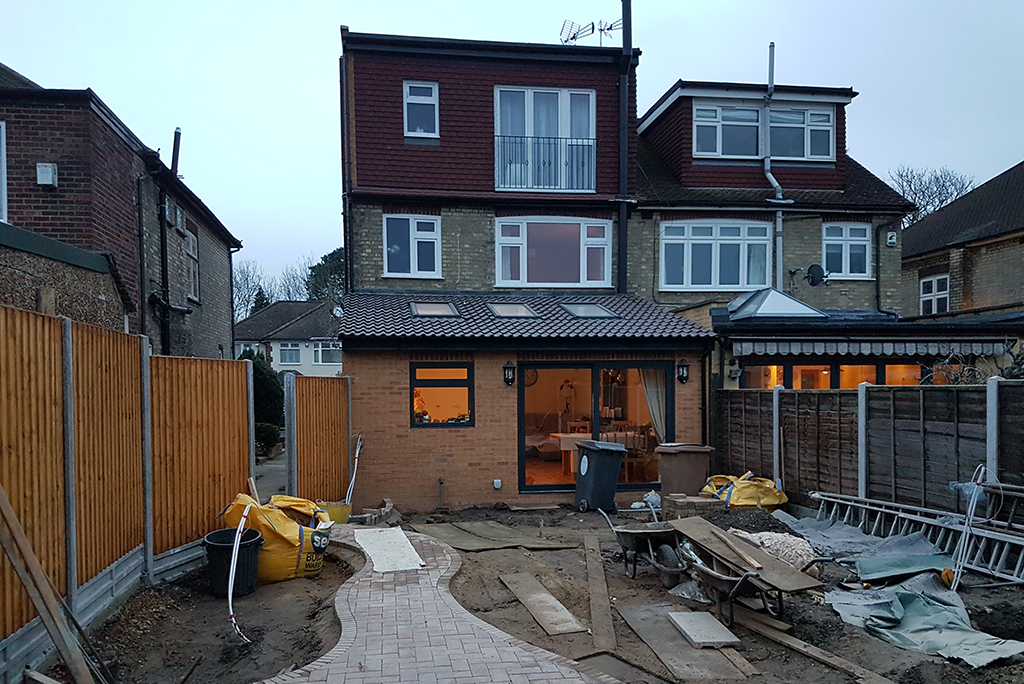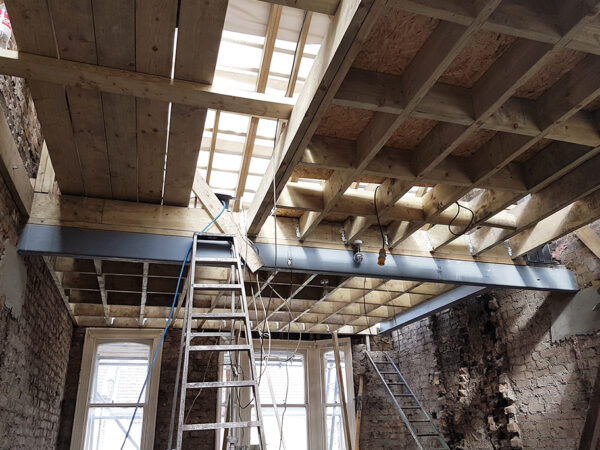What is a Planning Permission?
Generally speaking, planning permission for home improvement projects is the official approval needed for construction or alterations that significantly change the structure or use of a space, ensuring that your project is in line with local development guidelines. Embarking on a loft conversion is an exciting home improvement that opens up a realm of potential for homeowners, but it often raises the question of ‘Do I need a planning permission for my loft conversion?’.
Understanding the distinction between planning permission and building regulations is essential; the former relates to the appearance and impact on the community, while the latter ensures safety, energy efficiency, and accessibility within the property. In this article, we’ll navigate the specifics of planning permission for loft conversions, helping you determine if your project is a permitted development or if it requires that all important planning permission from your local authority.
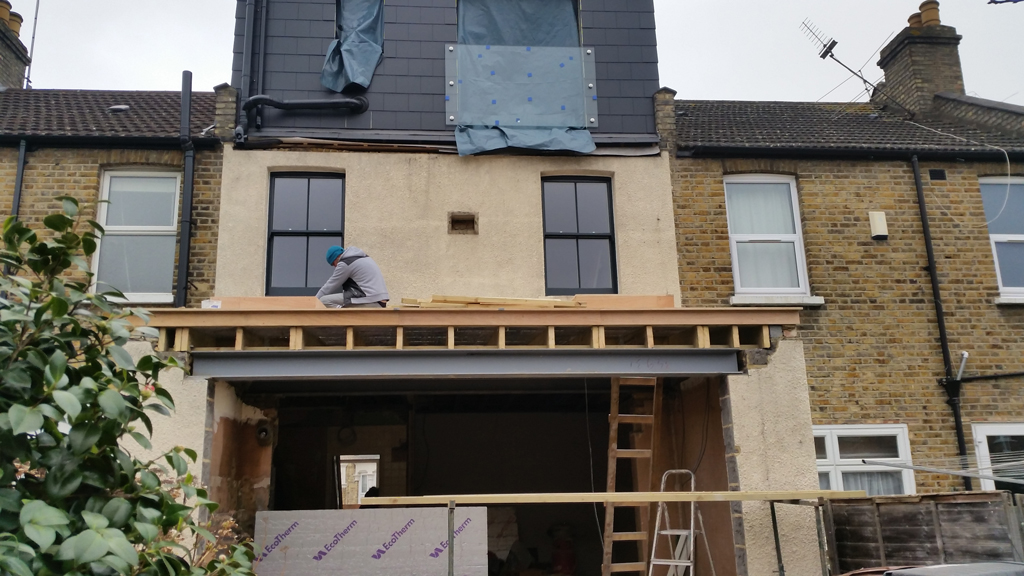
Loft Conversion Without Planning Permission
Usually a loft conversion falls under permitted development rules, meaning that it does not require planning permission. However, this is valid only upon certain conditions being met. Below is a list of criteria that your loft conversion must meet so it would typically be considered permitted development:
- The conversion is within the volume allowance of 40 cubic meters for terraced houses or 50 cubic meters for detached and semi-detached houses.
- The work does not extend beyond the plane of the existing roof slope on the principal elevation that fronts the road.
- No part of the conversion is higher than the highest part of the existing roof.
- Materials similar in appearance to the existing house are used.
- The conversion does not include any verandas, balconies, or raised platforms.
- Side-facing windows are obscure-glazed and any opening parts are 1.7 meters above the floor.
- Roof extensions, apart from hip to gable ones, are set back at least 20cm from the original eaves.
- The conversion does not overhang the outer face of the wall of the original house.
- Your house is not located in a designated area such as a national park, Area of Outstanding Natural Beauty, conservation area, or World Heritage Site.
- There are no specific conditions or limitations imposed on the original planning permission of the house that restrict such alterations.
Under Permitted Development rights, homeowners are able to expand into their property’s loft space, often realizing their project’s vision without the necessity of planning permission. The government’s Permitted Development Technical Guidance outlines the dimensions allowed for such conversions. However, even when planning permission is not necessary, there are still procedural steps that must be followed.
Homeowners should apply for a Certificate of Lawful Development, which is an official statement from the local planning authority that your loft conversion is lawful and does not require planning permission. This certificate can be crucial when you come to sell the property or for future alterations. The application should include detailed drawings of the planned works and a site plan, along with the appropriate fee. Obtaining this certificate ensures that all work complies with permitted development rights and can provide peace of mind throughout the project.
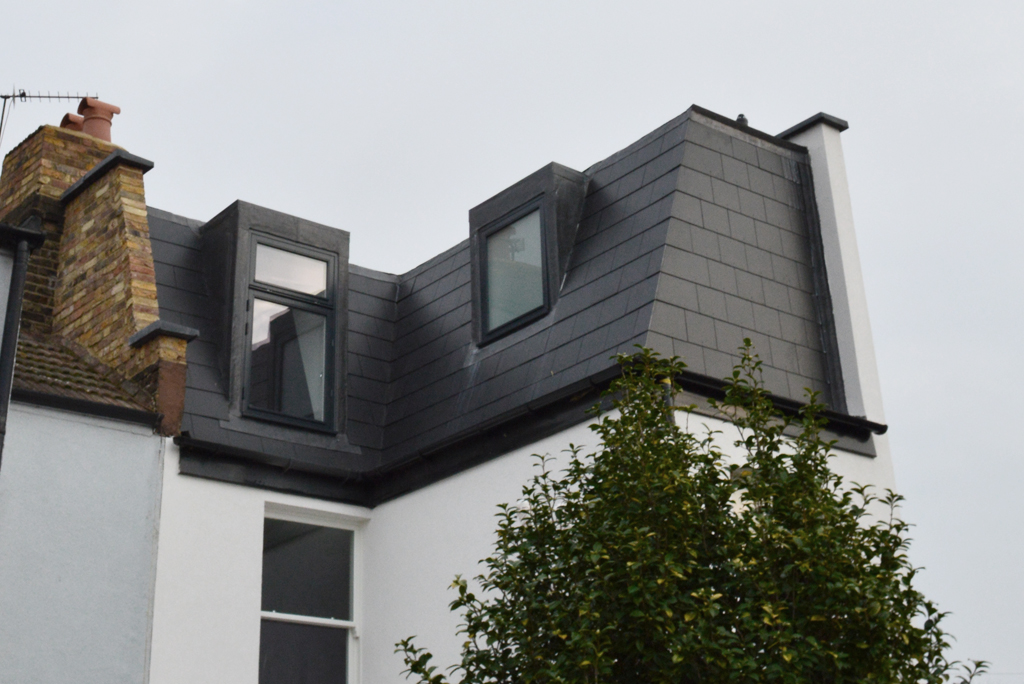
Loft Conversion Requires Planning Permission
Unlike permitted developments, certain cases necessitate seeking approval from your local planning authority before proceeding to ensure that changes to your property align with local development plans and aesthetic guidelines:
- Extensions beyond the plane of the existing roof slope of the principal elevation that fronts a highway.
- Conversions exceeding 40 cubic meters for terraced houses or 50 cubic meters for detached and semi-detached houses.
- Alterations to the roof height or any addition that surpasses the highest part of the roof.
- Installations of balconies, verandas, or raised platforms as part of the conversion.
- Conversions within designated areas, such as conservation areas, national parks, Areas of Outstanding Natural Beauty, or World Heritage Sites.
- Modifications to any part of the roof that faces a road and is ahead of the principal elevation.
- The inclusion of any side-facing windows that are not obscure-glazed or have opening parts less than 1.7 meters above the floor of the room in which they are installed.
When your loft conversion falls into a category that requires planning permission, initiating the application process is a must. This includes submitting plans of your proposed development, a completed application form, the fee for processing the application, and potentially a design and access statement if you’re in a conservation or designated area. In Waltham Forest, for example, the cost for this process will vary based on the specifics of your project, with the planning application fee for a loft conversion typically around £270 plus the preparation cost of the documents required. The decision period is usually up to eight weeks, within which you can expect to hear back from the local authority on whether your application has been successful.
Even with the submission of high-quality documentation for your loft conversion, it’s important to recognize that getting planning permission granted is never a certainty. The process is designed to be impartial and thorough, ensuring that all planning regulations are adhered to, and community standards are maintained. Every detail of the application is considered, but ultimately, the outcome is in the hands of the local council.
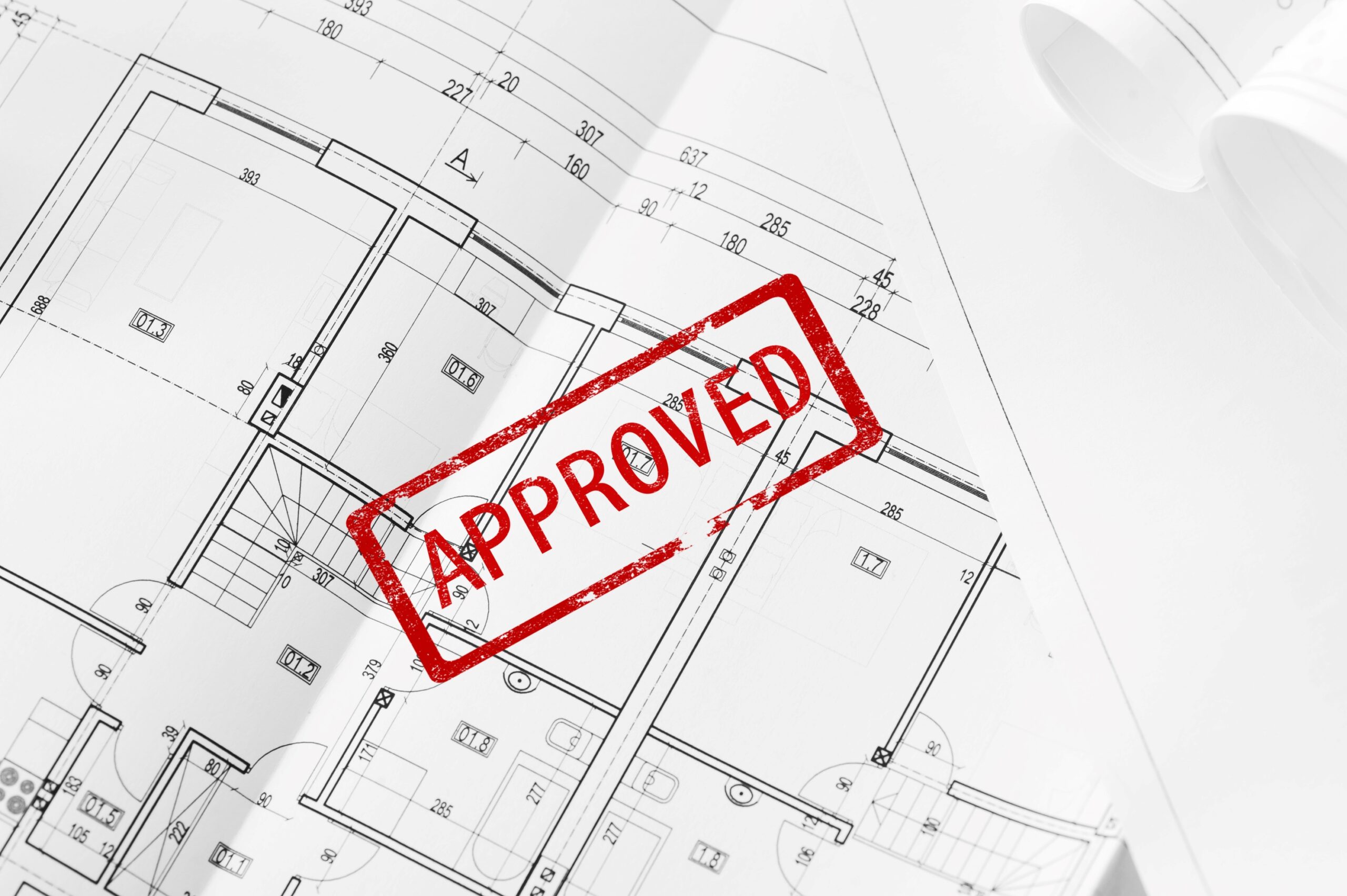
What happens if you fail to comply with planning rules?
Failure to comply with planning rules can have significant legal and financial consequences. If you undertake a loft conversion without the required planning permission, you may be served with an enforcement notice ordering you to reverse all changes made. This could mean dismantling your newly converted loft, which is not only costly but also a waste of the time and resources invested. Additionally, non-compliance can lead to substantial fines and legal action from your local planning authority.
Moreover, unauthorized construction could cause issues when you decide to sell your property, as potential buyers and solicitors scrutinize the compliance of any alterations with planning regulations. Insurance policies may also be invalidated by unapproved building work, leading to further complications. Therefore, adhering to planning rules is not only about following the law; it is about protecting your investment and avoiding the stress of legal challenges.
How Tailored Lofts can help you
Tailored Lofts, your loft conversion specialist in East London, offers a comprehensive service that encompasses all aspects of the conversion process. Whether your project is classified under permitted development or requires a full planning permission application, our expert team is prepared to handle every detail. We take responsibility for preparing and submitting all the necessary documentation, including detailed drawings, site plans, and applications, ensuring that the legalities of your loft conversion are thoroughly addressed.
For conversions under permitted development, we’ll manage the application for a Certificate of Lawful Development, ensuring that your project proceeds without a hitch and with full legality for future resale or modifications. In instances where planning permission is required, we leverage our in-depth knowledge and meticulous attention to detail to prepare a robust application that aligns with local authority requirements. While the approval process can be unpredictable, partnering with Tailored Lofts means you have a dedicated team striving to secure the best possible outcome for your loft conversion project.
