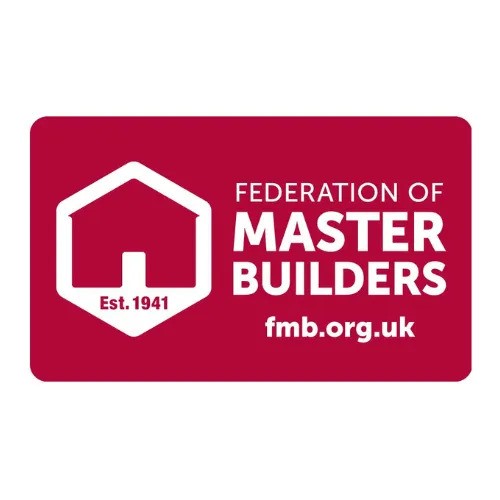The first step is to find out whether your project can be done or is worth doing
Our surveyor will come to your place, discuss the requirements and take measurements of existing structures. Your initial quote will be generated.
Permitted development allows you to carry out certain types of work on a house (not including flats or maisonettes) without needing to obtain planning permission. This concept refers to the property in its original state — either as it was initially constructed or as it existed on 1st July 1948 for homes built before then. If your ‘original house’ hasn’t been previously extended, including loft conversions, you might have the opportunity to enhance your property under these rights.
Given that permitted development has specific restrictions regarding height and volume and can vary greatly, Tailored Lofts routinely seeks a Certificate of Lawful Development to ensure any permitted development complies with the law.
In some cases, such as within a conservation area, your local planning authority may have removed permitted development rights.
In East London and Essex, loft conversions often don’t need planning permission. However, you will need permission if your roof space modifications exceed certain limits and conditions.
Since 1 October 2008, regulations state that loft conversions are generally considered permitted developments and do not need planning permission, given they adhere to these restrictions:
Every local council has a building control department tasked with ensuring that building projects adhere to the building regulations, which cover the use of proper materials and adherence to approved design and construction standards. Legally, ‘building work’ is:
For internal modifications, such as reconfiguring the layout — even if these changes are not structural — it’s wise to consult the local authority’s building control office. This is particularly important for aspects like fire safety, where changes might necessitate additional measures like extra fire doors.
Routine minor repairs, such as like-for-like replacements, usually do not require formal approval. However, if there’s any uncertainty, it’s best to reach out to your local authority’s building control office for guidance.
Should you have more questions about planning rules concerning your East London loft conversion, please read our article . For more information on permitted development you can also read here: https://www.planningportal.co.uk/permission/responsibilities/planning-permission/permitted-development-rights

We provide 10 years warranty that applies to structures and damp penetration. Minor cracks that appear due to drying and shrinking materials are not covered by this warranty. Equipment and fittings warranties are covered by manufacturers.




Our tradespeople are fully accredited, ensuring we expertly handle every stage of your project, from start to finish.
Get in touch and see why Tailored Lofts is a trusted and recommended loft conversion company!